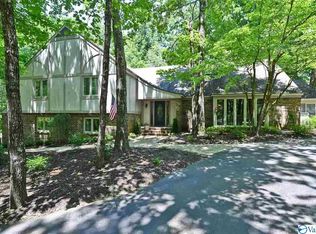Sold for $350,987
$350,987
4501 Windy Hill Rd, Decatur, AL 35603
3beds
2,294sqft
Single Family Residence
Built in 1978
-- sqft lot
$361,600 Zestimate®
$153/sqft
$2,077 Estimated rent
Home value
$361,600
$325,000 - $405,000
$2,077/mo
Zestimate® history
Loading...
Owner options
Explore your selling options
What's special
Beautiful home on quiet cul de sac on Burningtree Mtn. Well-maintained 3 bed/2 bath home with fresh paint inside and out. Large kitchen/dining combo with exposed brick surrounding range. Huge windows throughout the home, 10 ft. ceilings in great room with gas fireplace, large primary bedroom with en suite bath with walk-in closet. New tile in hall bath. Double car garage. There is a 13x20 unfinished room above the great room with electricity and vent to hvac system. 4 year old roof, fairly new water heater and hvac system. Move in ready! All information to be verified by purchaser. Some photos have been altered with virtual staging.
Zillow last checked: 8 hours ago
Listing updated: June 05, 2024 at 10:10am
Listed by:
Kay Woller 256-466-8030,
ERA King Real Estate Company
Bought with:
Melanie Brooks, 51655
Capstone Realty
Source: ValleyMLS,MLS#: 21859088
Facts & features
Interior
Bedrooms & bathrooms
- Bedrooms: 3
- Bathrooms: 2
- Full bathrooms: 2
Primary bedroom
- Features: Carpet
- Level: First
- Area: 300
- Dimensions: 20 x 15
Bedroom 2
- Features: Carpet
- Level: First
- Area: 168
- Dimensions: 12 x 14
Bedroom 3
- Features: Carpet
- Level: First
- Area: 121
- Dimensions: 11 x 11
Kitchen
- Features: Eat-in Kitchen, Kitchen Island, Wood Floor
- Level: First
- Area: 294
- Dimensions: 14 x 21
Living room
- Features: Carpet, Fireplace, Vaulted Ceiling(s)
- Level: First
- Area: 399
- Dimensions: 19 x 21
Heating
- Central 1
Cooling
- Central 1
Features
- Basement: Crawl Space
- Has fireplace: Yes
- Fireplace features: Gas Log
Interior area
- Total interior livable area: 2,294 sqft
Property
Lot
- Dimensions: 145 x 240 x 170 x 265
Details
- Parcel number: 1206144008008000
Construction
Type & style
- Home type: SingleFamily
- Architectural style: Traditional
- Property subtype: Single Family Residence
Materials
- Foundation: Slab
Condition
- New construction: No
- Year built: 1978
Utilities & green energy
- Water: Public
Community & neighborhood
Location
- Region: Decatur
- Subdivision: Burningtree Mountain
Other
Other facts
- Listing agreement: Agency
Price history
| Date | Event | Price |
|---|---|---|
| 6/5/2024 | Sold | $350,987$153/sqft |
Source: | ||
| 5/3/2024 | Pending sale | $350,987$153/sqft |
Source: | ||
| 4/30/2024 | Listed for sale | $350,987$153/sqft |
Source: | ||
Public tax history
| Year | Property taxes | Tax assessment |
|---|---|---|
| 2024 | -- | $18,860 |
| 2023 | -- | $18,860 |
| 2022 | -- | $18,860 +16.6% |
Find assessor info on the county website
Neighborhood: 35603
Nearby schools
GreatSchools rating
- 8/10Walter Jackson Elementary SchoolGrades: K-5Distance: 5 mi
- 4/10Decatur Middle SchoolGrades: 6-8Distance: 6.3 mi
- 5/10Decatur High SchoolGrades: 9-12Distance: 6.2 mi
Schools provided by the listing agent
- Elementary: Walter Jackson
- Middle: Decatur Middle School
- High: Decatur High
Source: ValleyMLS. This data may not be complete. We recommend contacting the local school district to confirm school assignments for this home.
Get pre-qualified for a loan
At Zillow Home Loans, we can pre-qualify you in as little as 5 minutes with no impact to your credit score.An equal housing lender. NMLS #10287.
Sell with ease on Zillow
Get a Zillow Showcase℠ listing at no additional cost and you could sell for —faster.
$361,600
2% more+$7,232
With Zillow Showcase(estimated)$368,832
