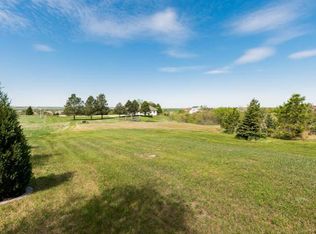Here is THE HOME YOU HAVE BEEN WAITING FOR ON THE HORIZON! Truly wonderful and AMAZING VIEWS! As you open the front door a gracious entrance leads you to the living area that offers a wall of built in cabinets, hardwood flooring & 2-sided gas fireplace. Enjoy the delightful Modern kitchen w/crisp white cabinets & trim, gas stove, double oven & plenty of counterspace. The dining area is spacious w/doors opening to a huge maintenance free deck overlooking the beautiful grounds w/ mature trees and views. The Master bedroom suite is perfect w/ walk-in closet, private bath, his/hers vanities, make-up area, whirlpool, see thru fireplace & custom tiled shower. The laundry room w/utility sink & access door leads to a full bathroom & bedroom. There is an office or could be another bedroom & 1/2 bath that complete the main level. The unfinished LL is ready for you're your personal touch! Additional amenities include: Plenum Heat, 10' ceilings, & More!
This property is off market, which means it's not currently listed for sale or rent on Zillow. This may be different from what's available on other websites or public sources.

