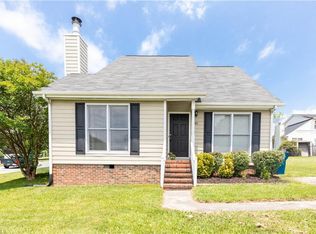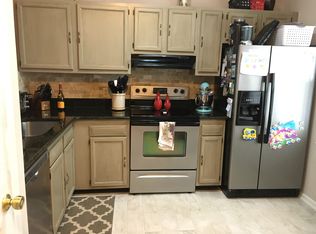Charming home in established neighborhood! Features include spacious rooms,formal dining room, tile floors in the bathrooms and laundry room, heatpump 1 year old, fireplace with gas logs and lots of eave storage. The kitchen offers new counter tops and hard wood floors. Outside you can enjoy a fenced backyard and deck. With over 1900 square feet and priced below tax value, this home is one you will want to see! Brokered And Advertised By: Allred & Company, REALTORS Listing Agent: Karen Allred, CRB, CRS, GRI, ABR
This property is off market, which means it's not currently listed for sale or rent on Zillow. This may be different from what's available on other websites or public sources.

