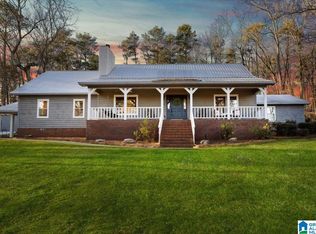NEW PRICE...Very cute and well taken care of home in the awesome are if Washington Valley. Great location and you can enjoy the country but still be convenient. It has 2 large bedrooms with built-in cabinets and bookshelves, large Den with new carpet and gas log fireplace, great large kitchen with tons of cabinets, super large pantry and a nice eat in area overlooking the very private wooded backyard. Out back you have a huge covered gazebo with power and two large swings. The awesome front porch is screened-in for drinking your coffee in the mornings and enjoying the country life. There is also a great work building with power. Seller has paid for the year the Termite, Fire Department Dues and Propane for the year.
This property is off market, which means it's not currently listed for sale or rent on Zillow. This may be different from what's available on other websites or public sources.
