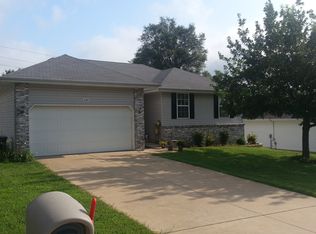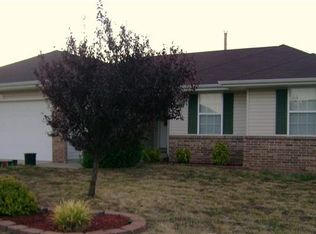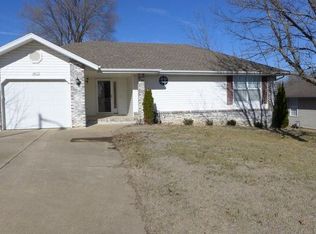Closed
Price Unknown
4501 W Portland Street, Springfield, MO 65802
3beds
1,285sqft
Single Family Residence
Built in 1998
10,018.8 Square Feet Lot
$239,000 Zestimate®
$--/sqft
$1,522 Estimated rent
Home value
$239,000
$217,000 - $261,000
$1,522/mo
Zestimate® history
Loading...
Owner options
Explore your selling options
What's special
This one owner home has pride of ownership! The garage has it's own heating furnace in the attic above the garage,while you are up there admiring the professional installation notice the extra R-19 insulation ( new Oct 2023 ) that was put in over the original insulation for extra help on those utility bills ( City Utilities last 12 month average is $154.14 which includes Gas,Water,Sewer,Electric ). Also, as you approach the driveway imagine what you could use the extra wide 3rd car pad that is poured on the west side of the original driveway. Out back there is a nice 11'5''x 12 covered deck and an inground storm shelter new in 2004 with inside dimensions per installer 6 ft wide & 8 ft long & 6 ft 2'' tall. Next to it is a 16x10 shed that you could access from Farm Road 146 behind the home. There are many new updates thorughout the home. A gas water heater in 2023,roof 8/2023 and gutters 2023 with Leaf Filter gutter screen 2021-2023. The carpet is new in the bedroomsin October 2023 and only a few months old in the great room and hallway. There is a gas line professionally installed behind the kitchen stove for a future upgrade. This line runs to a wall heater in the kitchen dining area that the owners used to cozy up to in the winter . The master bedroom has a newer really nice 2 person upgraded walk-in shower! If you get a chance check out the crawl space, there is a light switch to the left of the water heater closet in the garage, flip it on and look at how tall the crawl space is ,lots of possible storage in there. Enjoy the covered front porch ,you just don't see this feature very often. Lots of updated ceiling fans and lighting inside the home. There is chain link fence on the sides but not the rear lot line. Located only minutes from the Rutledge Wilson farm park.
Zillow last checked: 8 hours ago
Listing updated: January 22, 2026 at 11:58am
Listed by:
Kirk Hewitt 417-844-4496,
AMAX Real Estate,
Barbara Hewitt 417-844-7662,
AMAX Real Estate
Bought with:
Debra R. Smith, 2015035709
Jim Garland Real Estate
Source: SOMOMLS,MLS#: 60277201
Facts & features
Interior
Bedrooms & bathrooms
- Bedrooms: 3
- Bathrooms: 2
- Full bathrooms: 2
Primary bedroom
- Area: 196.3
- Dimensions: 15.1 x 13
Bedroom 2
- Area: 114.33
- Dimensions: 11.1 x 10.3
Bedroom 3
- Area: 115.56
- Dimensions: 10.7 x 10.8
Great room
- Area: 224
- Dimensions: 16 x 14
Other
- Area: 198
- Dimensions: 22 x 9
Heating
- Forced Air, Central, Zoned, Natural Gas
Cooling
- Attic Fan, Ceiling Fan(s), Central Air
Appliances
- Included: Dishwasher, Gas Water Heater, Free-Standing Electric Oven, Refrigerator, Disposal
- Laundry: Main Level, W/D Hookup
Features
- High Speed Internet, Laminate Counters, Vaulted Ceiling(s), High Ceilings, Walk-In Closet(s), Walk-in Shower
- Flooring: Carpet, Tile
- Doors: Storm Door(s)
- Windows: Blinds, Double Pane Windows
- Has basement: No
- Attic: Partially Floored,Pull Down Stairs
- Has fireplace: No
Interior area
- Total structure area: 1,285
- Total interior livable area: 1,285 sqft
- Finished area above ground: 1,285
- Finished area below ground: 0
Property
Parking
- Total spaces: 2
- Parking features: Parking Pad, Paved, Oversized, On Street, Garage Faces Front, Driveway, Additional Parking, Parking Space
- Attached garage spaces: 2
- Has uncovered spaces: Yes
Accessibility
- Accessibility features: Accessible Full Bath
Features
- Levels: One
- Stories: 1
- Patio & porch: Covered, Deck, Front Porch
- Fencing: Partial,Chain Link
Lot
- Size: 10,018 sqft
- Dimensions: 70 x 143
- Features: Paved
Details
- Additional structures: Shed(s), Storm Shelter
- Parcel number: 1330400097
Construction
Type & style
- Home type: SingleFamily
- Architectural style: Ranch
- Property subtype: Single Family Residence
Materials
- Vinyl Siding
- Foundation: Permanent, Crawl Space, Poured Concrete, Pillar/Post/Pier
- Roof: Shingle
Condition
- Year built: 1998
Utilities & green energy
- Sewer: Public Sewer
- Water: Public
Community & neighborhood
Security
- Security features: Smoke Detector(s)
Location
- Region: Springfield
- Subdivision: Hattiesburg Hills
HOA & financial
HOA
- HOA fee: $25 annually
Other
Other facts
- Listing terms: Cash,Conventional
- Road surface type: Asphalt
Price history
| Date | Event | Price |
|---|---|---|
| 10/10/2024 | Sold | -- |
Source: | ||
| 9/9/2024 | Pending sale | $230,000$179/sqft |
Source: | ||
| 9/6/2024 | Listed for sale | $230,000$179/sqft |
Source: | ||
Public tax history
| Year | Property taxes | Tax assessment |
|---|---|---|
| 2024 | $1,565 +2% | $27,490 |
| 2023 | $1,533 +30.7% | $27,490 +31.9% |
| 2022 | $1,173 0% | $20,840 |
Find assessor info on the county website
Neighborhood: 65802
Nearby schools
GreatSchools rating
- 10/10Price Elementary SchoolGrades: K-5Distance: 7.1 mi
- 6/10Republic Middle SchoolGrades: 6-8Distance: 6.9 mi
- 8/10Republic High SchoolGrades: 9-12Distance: 4.2 mi
Schools provided by the listing agent
- Elementary: RP Price
- Middle: Republic
- High: Republic
Source: SOMOMLS. This data may not be complete. We recommend contacting the local school district to confirm school assignments for this home.


