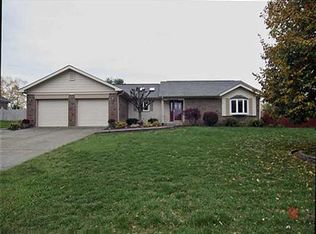Sold
$490,000
4501 W Hunters Ridge Ln, Greenwood, IN 46143
4beds
3,014sqft
Residential, Single Family Residence
Built in 1984
0.41 Acres Lot
$501,100 Zestimate®
$163/sqft
$2,391 Estimated rent
Home value
$501,100
$446,000 - $561,000
$2,391/mo
Zestimate® history
Loading...
Owner options
Explore your selling options
What's special
This beautiful, immaculately maintained home features 4 bedrooms, 3 full baths, large fully-enclosed porch, inground pool surrounded by stamped concrete patio on nearly half an acre! An absolute must see, with gorgeous cherry hardwoods, stunning woodwork, vaulted ceilings, skylights and full brick hearth in the spacious living room. Main floor features primary bedroom with coffered ceilings, 2 walk-in closets, en suite bathroom with double vanity and walk-in shower, as well as two additional bedrooms. Head up the extra-wide stairs to large loft overlooking living area, huge fourth bedroom with private bathroom, as well as office and bonus room with abounding storage. Fully fenced backyard with pool, screened-in patio, pergola, and tiered stamped concrete patio! New pool liner & pump, new HVAC, updated lighting and much more!!
Zillow last checked: 8 hours ago
Listing updated: October 30, 2024 at 08:11am
Listing Provided by:
Mark Linder 317-514-6275,
CENTURY 21 Scheetz,
Rebecca Carr
Bought with:
Madeline Bennett
CENTURY 21 Scheetz
Source: MIBOR as distributed by MLS GRID,MLS#: 22003023
Facts & features
Interior
Bedrooms & bathrooms
- Bedrooms: 4
- Bathrooms: 3
- Full bathrooms: 3
- Main level bathrooms: 2
- Main level bedrooms: 3
Primary bedroom
- Features: Carpet
- Level: Main
- Area: 225 Square Feet
- Dimensions: 15x15
Bedroom 2
- Features: Hardwood
- Level: Main
- Area: 110 Square Feet
- Dimensions: 11x10
Bedroom 3
- Features: Hardwood
- Level: Main
- Area: 132 Square Feet
- Dimensions: 12x11
Bedroom 4
- Features: Carpet
- Level: Upper
- Area: 468 Square Feet
- Dimensions: 26x18
Bonus room
- Features: Other
- Level: Upper
- Area: 322 Square Feet
- Dimensions: 23x14
Dining room
- Features: Hardwood
- Level: Main
- Area: 132 Square Feet
- Dimensions: 12x11
Kitchen
- Features: Hardwood
- Level: Main
- Area: 234 Square Feet
- Dimensions: 18x13
Laundry
- Features: Hardwood
- Level: Main
- Area: 55 Square Feet
- Dimensions: 11x5
Living room
- Features: Hardwood
- Level: Main
- Area: 336 Square Feet
- Dimensions: 21x16
Loft
- Features: Hardwood
- Level: Upper
- Area: 144 Square Feet
- Dimensions: 18x8
Office
- Features: Hardwood
- Level: Upper
- Area: 180 Square Feet
- Dimensions: 15x12
Heating
- Forced Air
Cooling
- Has cooling: Yes
Appliances
- Included: Dishwasher, Disposal, Gas Water Heater, Microwave, Gas Oven, Refrigerator
Features
- Attic Access, Double Vanity, Breakfast Bar, Vaulted Ceiling(s), Entrance Foyer, Ceiling Fan(s), Hardwood Floors, High Speed Internet, Pantry, Walk-In Closet(s)
- Flooring: Hardwood
- Windows: Skylight(s), Wood Work Stained
- Has basement: No
- Attic: Access Only
- Number of fireplaces: 1
- Fireplace features: Great Room
Interior area
- Total structure area: 3,014
- Total interior livable area: 3,014 sqft
Property
Parking
- Total spaces: 2
- Parking features: Attached
- Attached garage spaces: 2
Features
- Levels: One and One Half
- Stories: 1
- Pool features: Diving Board, In Ground, Outdoor Pool, Pool Cover
- Fencing: Fenced,Fence Full Rear,Privacy
Lot
- Size: 0.41 Acres
Details
- Parcel number: 410410021042000038
- Horse amenities: None
Construction
Type & style
- Home type: SingleFamily
- Architectural style: Traditional
- Property subtype: Residential, Single Family Residence
Materials
- Brick
- Foundation: Block
Condition
- New construction: No
- Year built: 1984
Utilities & green energy
- Water: Municipal/City
Community & neighborhood
Location
- Region: Greenwood
- Subdivision: Hunters Pointe
HOA & financial
HOA
- Has HOA: Yes
- HOA fee: $125 annually
Price history
| Date | Event | Price |
|---|---|---|
| 10/30/2024 | Sold | $490,000-1%$163/sqft |
Source: | ||
| 9/28/2024 | Pending sale | $494,900$164/sqft |
Source: | ||
| 9/26/2024 | Listed for sale | $494,900+46.6%$164/sqft |
Source: | ||
| 7/22/2019 | Sold | $337,500-0.7%$112/sqft |
Source: | ||
| 6/19/2019 | Pending sale | $339,900$113/sqft |
Source: Jeff Paxson Team #21646880 Report a problem | ||
Public tax history
| Year | Property taxes | Tax assessment |
|---|---|---|
| 2024 | $7,292 +8.5% | $390,000 -0.4% |
| 2023 | $6,719 +20% | $391,700 +4.9% |
| 2022 | $5,598 +6.4% | $373,400 +14.7% |
Find assessor info on the county website
Neighborhood: 46143
Nearby schools
GreatSchools rating
- 7/10Center Grove Elementary SchoolGrades: K-5Distance: 0.8 mi
- 8/10Center Grove Middle School CentralGrades: 6-8Distance: 1 mi
- 10/10Center Grove High SchoolGrades: 9-12Distance: 1.1 mi
Schools provided by the listing agent
- High: Center Grove High School
Source: MIBOR as distributed by MLS GRID. This data may not be complete. We recommend contacting the local school district to confirm school assignments for this home.
Get a cash offer in 3 minutes
Find out how much your home could sell for in as little as 3 minutes with a no-obligation cash offer.
Estimated market value$501,100
Get a cash offer in 3 minutes
Find out how much your home could sell for in as little as 3 minutes with a no-obligation cash offer.
Estimated market value
$501,100
