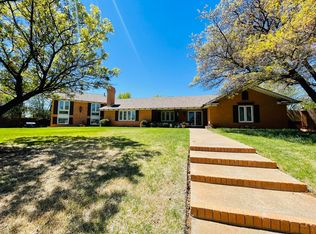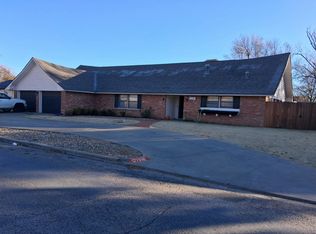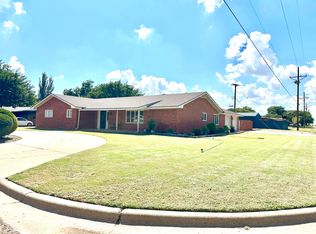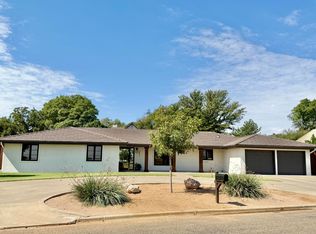This classy home is waiting for you! Super nice finishes on this 3 bedroom, 2 bath home. Beautiful woodwork and ceilings, gorgeous chandeliers and in perfect condition! The isolated master bedroom has a private bathroom with a garden tub, separate shower, 2 vanities and 2 large closets. A formal dining room opens into the large living area that centers around the fireplace. Another plus is the basement with tons of storage - perfect for an office. Designed for entertaining, the sunroom opens into the delightful back yard. The cozy covered patio is great for morning coffee and the brick fence offers privacy. This home sits on a corner lot with a circle drive and separate entrance to the garage. Don't miss this custom designed one owner home.
Pending
$399,900
4501 W 2nd St, Plainview, TX 79072
3beds
2,760sqft
Est.:
Single Family Residence
Built in 1991
0.31 Acres Lot
$-- Zestimate®
$145/sqft
$-- HOA
What's special
Brick fenceSuper nice finishesFormal dining roomIsolated master bedroomCorner lotCircle driveCozy covered patio
- 296 days |
- 136 |
- 6 |
Zillow last checked: 8 hours ago
Listing updated: December 04, 2025 at 09:21am
Listed by:
Kim Street 806-293-9944,
Street Real Estate
Source: Plainview AOR,MLS#: 25-64
Facts & features
Interior
Bedrooms & bathrooms
- Bedrooms: 3
- Bathrooms: 2
- Full bathrooms: 2
Primary bedroom
- Description: Carpet, Ceiling Fan, Plantation Shutters
Bedroom 2
- Description: Carpet, Ceiling Fan, Plantation Shutters
Bedroom 3
- Description: Carpet, Ceilng Fan, Plantation Shutters
Basement
- Description: CArpet, Storage area
Breakfast room
- Description: Tile
Dining room
- Description: Carpet, Plantation Shutters
Kitchen
- Description: Tile
Living room
- Description: Carpet, Fireplace - gas
Sunroom
- Description: Carpet, Ceiling Fan, Plantation Shutters
Utility room
- Description: Tile
Heating
- Has Heating (Unspecified Type)
Cooling
- Has cooling: Yes
Features
- Ceiling Fan(s)
- Has basement: No
- Has fireplace: Yes
- Fireplace features: Living Room
Interior area
- Total structure area: 2,760
- Total interior livable area: 2,760 sqft
- Finished area below ground: 240
Property
Parking
- Parking features: Garage - Attached
- Has attached garage: Yes
Lot
- Size: 0.31 Acres
- Features: Corner Lot
Details
- Parcel number: 75391
Construction
Type & style
- Home type: SingleFamily
- Property subtype: Single Family Residence
Materials
- Brick Veneer
Condition
- Year built: 1991
Community & HOA
Location
- Region: Plainview
Financial & listing details
- Price per square foot: $145/sqft
- Tax assessed value: $402,331
- Annual tax amount: $11,233
- Date on market: 8/26/2025
- Listing terms: Conventional,FHA
Estimated market value
Not available
Estimated sales range
Not available
$1,878/mo
Price history
Price history
| Date | Event | Price |
|---|---|---|
| 12/4/2025 | Pending sale | $399,900$145/sqft |
Source: | ||
| 2/24/2025 | Listed for sale | $399,900$145/sqft |
Source: | ||
| 9/25/2024 | Listing removed | $399,900$145/sqft |
Source: | ||
| 7/10/2024 | Price change | $399,900-5.9%$145/sqft |
Source: | ||
| 5/8/2024 | Price change | $425,000-3.4%$154/sqft |
Source: | ||
Public tax history
Public tax history
| Year | Property taxes | Tax assessment |
|---|---|---|
| 2024 | $11,233 +17.8% | $402,331 +14% |
| 2023 | $9,534 +120.4% | $352,823 +26.2% |
| 2022 | $4,326 +2.8% | $279,529 +10% |
Find assessor info on the county website
BuyAbility℠ payment
Est. payment
$2,539/mo
Principal & interest
$1936
Property taxes
$463
Home insurance
$140
Climate risks
Neighborhood: 79072
Nearby schools
GreatSchools rating
- 5/10CENTRAL ELGrades: PK-4Distance: 1.1 mi
- NAEstacado MiddleGrades: 6-8Distance: 2.2 mi
- 4/10Plainview High SchoolGrades: 9-12Distance: 2.1 mi
- Loading



