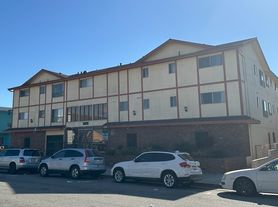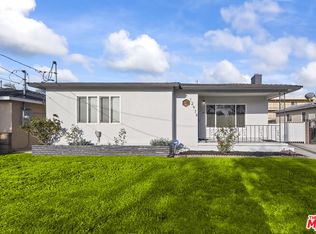This beautifully updated 4-bedroom, 2-bath residence with EV Charging station offers the perfect blend of comfort, style, and functionality in a peaceful neighborhood setting. Step inside to find a fully remodeled kitchen featuring brand-new stainless steel appliances, modern cabinetry, and sleek countertops. Enjoy the elegance of luxury flooring throughout and the generous layout that includes four spacious bedrooms, including a primary suite with a private ensuite bathroom and direct access to the backyard. Washer, Dryer, and Fridge included without warranty. Stay comfortable year-round with central air conditioning and energy-efficient upgrades like a tankless water heater. The expansive private backyard is ideal for relaxing, gardening, or hosting guests your own personal retreat. Additional features include a two-car detached garage, a long driveway with space for up to three vehicles, and a location on a quiet, tree-lined street that offers both privacy and convenience.
House for rent
$4,500/mo
4501 W 129th St, Hawthorne, CA 90250
4beds
1,447sqft
Price may not include required fees and charges.
Singlefamily
Available Sat Nov 1 2025
-- Pets
Central air
In unit laundry
2 Garage spaces parking
Central
What's special
Expansive private backyardModern cabinetryQuiet tree-lined streetTwo-car detached garageEnergy-efficient upgradesFully remodeled kitchenBrand-new stainless steel appliances
- 28 days |
- -- |
- -- |
Travel times
Looking to buy when your lease ends?
Consider a first-time homebuyer savings account designed to grow your down payment with up to a 6% match & 3.83% APY.
Facts & features
Interior
Bedrooms & bathrooms
- Bedrooms: 4
- Bathrooms: 2
- Full bathrooms: 2
Heating
- Central
Cooling
- Central Air
Appliances
- Included: Dishwasher, Disposal, Range, Refrigerator
- Laundry: In Unit, Inside, Laundry Closet, Stacked
Features
- All Bedrooms Down, Open Floorplan, Primary Suite
Interior area
- Total interior livable area: 1,447 sqft
Property
Parking
- Total spaces: 2
- Parking features: Driveway, Garage, Covered
- Has garage: Yes
- Details: Contact manager
Features
- Stories: 1
- Exterior features: Contact manager
- Has view: Yes
- View description: Contact manager
Details
- Parcel number: 4042032002
Construction
Type & style
- Home type: SingleFamily
- Architectural style: Bungalow
- Property subtype: SingleFamily
Condition
- Year built: 1949
Community & HOA
Location
- Region: Hawthorne
Financial & listing details
- Lease term: 12 Months
Price history
| Date | Event | Price |
|---|---|---|
| 9/20/2025 | Listed for rent | $4,500$3/sqft |
Source: CRMLS #SB25221137 | ||
| 5/3/2024 | Sold | $800,000+3.2%$553/sqft |
Source: | ||
| 4/25/2024 | Pending sale | $775,000$536/sqft |
Source: | ||
| 4/15/2024 | Contingent | $775,000$536/sqft |
Source: | ||
| 4/4/2024 | Listed for sale | $775,000$536/sqft |
Source: | ||

