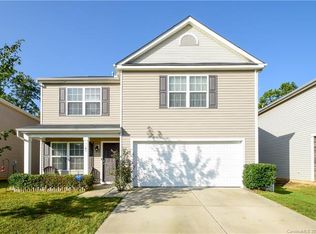Beautifully upgraded 2 story home in a cul de sac with a spacious open floor plan. New laminate throughout first floor, new carpet, new engineered waterproof vinyl planks in upper bathrooms. Huge owners suite with an amazing walking closet. Chef's kitchen with new quartz countertops, kitchen island and new stainless steel appliances. New A/C unit, new vanities, and fresh paint. Loft area on the second floor. Great community with a club house, pool and a playground. A must see.
This property is off market, which means it's not currently listed for sale or rent on Zillow. This may be different from what's available on other websites or public sources.


