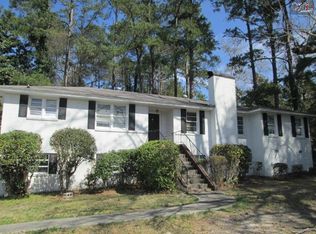RENOVATED Jackson Heights home! The charm of an older home with the amenities of today. Hardwood floors and heavy moldings throughout. High ceilings and transom windows on main floor. Spacious kitchen with breakfast nook. Main level Master bedroom with private bath & good-sized closet. Over-sized corner lot, 2-car detached garage w/storage, and fenced backyard. Roof replaced in 2015. Second HVAC system (heat-pump) added with the recent renovation. Also offering an unfinished basement that could be finished. Convenient to downtown, Fort Jackson, USC, VA Hospital, shopping, schools, & interstate and zoned for award winning Satchel Ford elementary school.
This property is off market, which means it's not currently listed for sale or rent on Zillow. This may be different from what's available on other websites or public sources.
