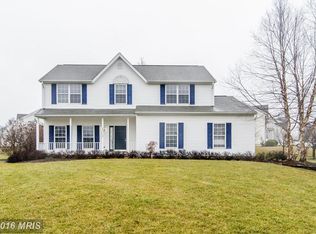Sold for $675,000 on 04/30/24
$675,000
4501 Summer Ridge Ct, Mount Airy, MD 21771
4beds
2,290sqft
Single Family Residence
Built in 1999
0.47 Acres Lot
$693,100 Zestimate®
$295/sqft
$3,394 Estimated rent
Home value
$693,100
$658,000 - $728,000
$3,394/mo
Zestimate® history
Loading...
Owner options
Explore your selling options
What's special
Your chance to own THE best lot in Harvest Ridge! With all the yard space seen on the corner and complete with an inground pool! The home has been freshly painted in many areas and boasts BRAND NEW carpet on the upper two levels! The sunken family room features a gorgeous gas fireplace. Open floor plan and tons of light. 42" cabinets and stainless steel appliances grace the open kitchen. The upper level features 4 nice sized bedrooms. The primary bath has been completely updated and is STUNNING! Lovely shower stall with pebble flooring, beautiful pebble surround on the oversized soaking tub and luxury vinyl plank flooring. New vanity and custom barn door style mirrors. Fully finished basement and plenty of storage. The kitchen walks out to a large maintenance free deck that opens to a beautiful heated pool. The pool is gunite and measures 21 x 41. The depth goes from 2.5 ft to 9.5 feet and features a diving board. Fence is BRAND NEW but does not encompass the entire yard. See drone photos for more clarity!! The shed is brand new, the roof is new in 2020, the pool heater is 3 yrs young, hot water heater new in 2022! Large oversized driveway with additional parking space along the side of the home! All you need to do here is move right in and live your best life!!
Zillow last checked: 8 hours ago
Listing updated: May 01, 2024 at 09:01am
Listed by:
Rich Fox 301-788-4141,
RE/MAX Realty Centre, Inc.,
Listing Team: The Fox Team, Co-Listing Agent: Denise L Fox 301-367-8118,
RE/MAX Realty Centre, Inc.
Bought with:
Ron Wolfe, 606538
Charis Realty Group
Tonya Wolfe, 658030
Charis Realty Group
Source: Bright MLS,MLS#: MDFR2046140
Facts & features
Interior
Bedrooms & bathrooms
- Bedrooms: 4
- Bathrooms: 3
- Full bathrooms: 2
- 1/2 bathrooms: 1
- Main level bathrooms: 1
Basement
- Description: Percent Finished: 100.0
- Area: 854
Heating
- Forced Air, Natural Gas
Cooling
- Central Air, Electric
Appliances
- Included: Microwave, Dishwasher, Disposal, Dryer, Exhaust Fan, Ice Maker, Oven, Oven/Range - Electric, Refrigerator, Stainless Steel Appliance(s), Cooktop, Washer, Water Dispenser, Self Cleaning Oven, Water Heater, Electric Water Heater
- Laundry: In Basement, Laundry Room
Features
- Breakfast Area, Ceiling Fan(s), Chair Railings, Crown Molding, Dining Area, Family Room Off Kitchen, Formal/Separate Dining Room, Open Floorplan, Eat-in Kitchen, Kitchen - Table Space, Pantry, Primary Bath(s), Recessed Lighting, Soaking Tub, Bathroom - Stall Shower, Bathroom - Tub Shower, Walk-In Closet(s), Attic, Upgraded Countertops, 9'+ Ceilings
- Flooring: Carpet, Ceramic Tile, Hardwood
- Doors: Sliding Glass, Six Panel
- Windows: Double Pane Windows
- Basement: Connecting Stairway,Improved,Partially Finished
- Number of fireplaces: 1
- Fireplace features: Brick, Gas/Propane, Mantel(s)
Interior area
- Total structure area: 2,644
- Total interior livable area: 2,290 sqft
- Finished area above ground: 1,790
- Finished area below ground: 500
Property
Parking
- Total spaces: 5
- Parking features: Inside Entrance, Garage Door Opener, Garage Faces Front, Asphalt, Driveway, Attached
- Attached garage spaces: 2
- Uncovered spaces: 3
Accessibility
- Accessibility features: None
Features
- Levels: Three
- Stories: 3
- Patio & porch: Deck, Patio
- Exterior features: Sidewalks
- Has private pool: Yes
- Pool features: In Ground, Heated, Private
- Fencing: Wood,Back Yard
Lot
- Size: 0.47 Acres
- Features: Corner Lot, Rear Yard, SideYard(s), Cul-De-Sac, Corner Lot/Unit
Details
- Additional structures: Above Grade, Below Grade
- Parcel number: 1118398303
- Zoning: R1
- Special conditions: Standard
Construction
Type & style
- Home type: SingleFamily
- Architectural style: Colonial
- Property subtype: Single Family Residence
Materials
- Vinyl Siding
- Foundation: Concrete Perimeter
- Roof: Shingle
Condition
- Excellent
- New construction: No
- Year built: 1999
Utilities & green energy
- Sewer: Public Sewer
- Water: Public
Community & neighborhood
Location
- Region: Mount Airy
- Subdivision: Harvest Ridge
HOA & financial
HOA
- Has HOA: Yes
- HOA fee: $289 annually
- Amenities included: None
- Services included: Common Area Maintenance
Other
Other facts
- Listing agreement: Exclusive Right To Sell
- Listing terms: Cash,Conventional,FHA,VA Loan
- Ownership: Fee Simple
Price history
| Date | Event | Price |
|---|---|---|
| 4/30/2024 | Sold | $675,000+9.8%$295/sqft |
Source: | ||
| 4/9/2024 | Pending sale | $615,000$269/sqft |
Source: | ||
| 4/4/2024 | Listed for sale | $615,000+190.7%$269/sqft |
Source: | ||
| 7/23/1999 | Sold | $211,530$92/sqft |
Source: Public Record Report a problem | ||
Public tax history
| Year | Property taxes | Tax assessment |
|---|---|---|
| 2025 | $6,092 +14% | $491,333 +12.3% |
| 2024 | $5,345 +11.9% | $437,400 +7.3% |
| 2023 | $4,779 +7.8% | $407,733 -6.8% |
Find assessor info on the county website
Neighborhood: 21771
Nearby schools
GreatSchools rating
- 10/10Green Valley Elementary SchoolGrades: K-5Distance: 3.8 mi
- 8/10Windsor Knolls Middle SchoolGrades: 6-8Distance: 5 mi
- 7/10Linganore High SchoolGrades: 9-12Distance: 5.6 mi
Schools provided by the listing agent
- Elementary: Twin Ridge
- Middle: Windsor Knolls
- High: Linganore
- District: Frederick County Public Schools
Source: Bright MLS. This data may not be complete. We recommend contacting the local school district to confirm school assignments for this home.

Get pre-qualified for a loan
At Zillow Home Loans, we can pre-qualify you in as little as 5 minutes with no impact to your credit score.An equal housing lender. NMLS #10287.
Sell for more on Zillow
Get a free Zillow Showcase℠ listing and you could sell for .
$693,100
2% more+ $13,862
With Zillow Showcase(estimated)
$706,962