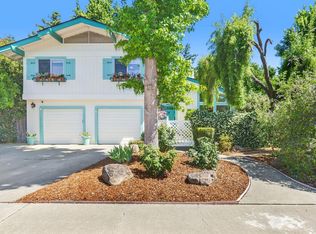Don't miss this beautifully remodeled, impeccably maintained, treasured family home in a secret gem neighborhood. The kitchen features custom white & grey cabinetry with loads of storage, granite countertops, a center island & stainless steel appliances. With 4 bedrooms, 2 1/2 baths, 2000+ sq. ft., separate family & living rooms on nearly a quarter acre, you'll have plenty of space for together times & individual pursuits. The living room is especially cozy & peaceful with glass pocket doors & custom-built storage & shelving. The living spaces feature wood floors, can lighting & custom closet organizers. The bathrooms feature tile flooring, newer cabinetry & designer touches. The multitude of updates include newer flooring, dual pane windows, electric panel, water heater, new carpet & paint. The swimming pool & vast backyard inspires pool parties & bbqs. Near The El Macero Country Club, Nugget, Pioneer Elementary, Willowbank Park & miles of trails that lead to downtown & UC Davis.
This property is off market, which means it's not currently listed for sale or rent on Zillow. This may be different from what's available on other websites or public sources.
