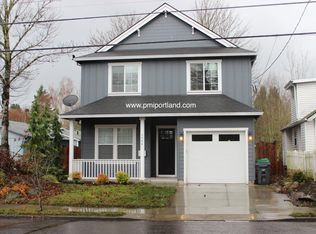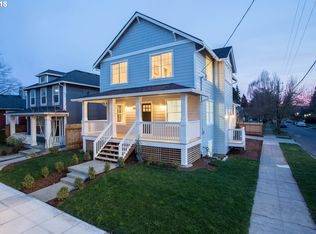You'll love this remodeled two bedroom home located in the heart of the Reed neighborhood and close to the Woodstock area. Updated open kitchen and bath with newer appliances, vinyl flooring, quartz countertops and cabinets, ductless heating/cooling system and much more. Large double detached garage situated on corner lot. Great location close to Trader Joes, coffee shops, restaurants and public transportation.
This property is off market, which means it's not currently listed for sale or rent on Zillow. This may be different from what's available on other websites or public sources.

