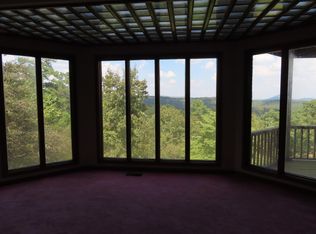Closed
$1,125,000
4501 Ridgefield Ln, Little Rock, AR 72223
4beds
4,445sqft
Single Family Residence
Built in 1998
5.01 Acres Lot
$1,134,700 Zestimate®
$253/sqft
$4,073 Estimated rent
Home value
$1,134,700
$1.01M - $1.27M
$4,073/mo
Zestimate® history
Loading...
Owner options
Explore your selling options
What's special
Experience country living at its finest in this rare home in the gated Ridgefield Estates neighborhood nestled on 5 private acres. The main home offers just under 4,500 SF with countless improvements and incredibly curated outdoor living spaces. The welcoming front porch and custom front door open to a two-story great room with beautiful custom built-ins and rich natural wood accents with stunning Pinnacle Mountain views. The open-concept kitchen was recently remodeled with KitchenAid appliances and opens to the dining room. The main-level primary bedroom suite features a renovated bath and walk-in closet. Upstairs offers 3 bedrooms, 2 baths, a game room with wet bar, and a soundproof media room with 4K projection. Enjoy the outdoors from the screened-in porch or back deck while watching deer and wild turkeys roam. The main home offers an attached 3-car attached garage and mosquito misting system. A detached shop offers 6 garage bays and a climate-controlled shop on the main level, perfect for indoor pickleball. The shop also includes a framed 1,700 SF efficiency apartment with rough-in electrical, mechanical, and plumbing—ready for completion. Whole home generator provided!
Zillow last checked: 8 hours ago
Listing updated: July 29, 2025 at 09:24am
Listed by:
Brandy N Harp 501-580-4277,
Jon Underhill Real Estate
Bought with:
Conley Golden, AR
Janet Jones Company
Source: CARMLS,MLS#: 25022100
Facts & features
Interior
Bedrooms & bathrooms
- Bedrooms: 4
- Bathrooms: 4
- Full bathrooms: 3
- 1/2 bathrooms: 1
Dining room
- Features: Separate Dining Room, Eat-in Kitchen, Breakfast Bar
Heating
- Heat Pump, Zoned
Cooling
- Electric
Appliances
- Included: Built-In Range, Double Oven, Microwave, Gas Range, Dishwasher, Disposal, Trash Compactor, Oven, Ice Maker, Electric Water Heater
- Laundry: Washer Hookup, Electric Dryer Hookup, Laundry Room
Features
- Walk-In Closet(s), Exclusions (see remarks), Built-in Features, Ceiling Fan(s), Walk-in Shower, Granite Counters, Pantry, Sheet Rock, Primary Bedroom/Main Lv, Primary Bedroom Apart, Primary Bed. Sitting Area, 3 Bedrooms Upper Level
- Flooring: Wood, Tile, Luxury Vinyl
- Windows: Window Treatments, Insulated Windows, Low Emissivity Windows
- Basement: None
- Attic: Floored
- Has fireplace: Yes
- Fireplace features: Factory Built, Gas Starter
Interior area
- Total structure area: 4,445
- Total interior livable area: 4,445 sqft
Property
Parking
- Total spaces: 4
- Parking features: Garage, Detached, Garage Door Opener, Garage Apartment, Other, Four Car or More
- Has garage: Yes
Features
- Levels: Two
- Stories: 2
- Patio & porch: Deck, Screened, Porch
- Exterior features: Rain Gutters, Shop
- Has view: Yes
- View description: Mountain(s)
Lot
- Size: 5.01 Acres
- Features: Sloped, Rural Property, Wooded, Subdivided, Sloped Down, Lawn Sprinkler
Details
- Parcel number: 53R0183105600
- Other equipment: Home Theater
Construction
Type & style
- Home type: SingleFamily
- Architectural style: Traditional,Craftsman
- Property subtype: Single Family Residence
Materials
- Redwood
- Foundation: Crawl Space
- Roof: Shingle
Condition
- New construction: No
- Year built: 1998
Utilities & green energy
- Electric: Elec-Municipal (+Entergy)
- Gas: Gas-Propane/Butane
- Sewer: Septic Tank
- Water: Public
- Utilities for property: Gas-Propane/Butane
Green energy
- Energy efficient items: Thermostat
Community & neighborhood
Security
- Security features: Smoke Detector(s), Video Surveillance
Community
- Community features: Mandatory Fee, Gated
Location
- Region: Little Rock
- Subdivision: RIDGEFIELD ESTATES
HOA & financial
HOA
- Has HOA: Yes
- HOA fee: $750 annually
- Services included: Private Roads
Other
Other facts
- Listing terms: Conventional,Cash
- Road surface type: Paved
Price history
| Date | Event | Price |
|---|---|---|
| 7/24/2025 | Sold | $1,125,000+0%$253/sqft |
Source: | ||
| 7/1/2025 | Contingent | $1,124,900$253/sqft |
Source: | ||
| 6/5/2025 | Listed for sale | $1,124,900+17.2%$253/sqft |
Source: | ||
| 3/11/2024 | Sold | $960,000-4%$216/sqft |
Source: | ||
| 2/6/2024 | Listed for sale | $999,999+92.3%$225/sqft |
Source: | ||
Public tax history
| Year | Property taxes | Tax assessment |
|---|---|---|
| 2024 | $6,069 -1.2% | $127,440 |
| 2023 | $6,144 -1.9% | $127,440 |
| 2022 | $6,266 +6.5% | $127,440 +4.3% |
Find assessor info on the county website
Neighborhood: 72223
Nearby schools
GreatSchools rating
- 9/10Chenal Elementary SchoolGrades: PK-5Distance: 3.1 mi
- 8/10Joe T. Robinson Middle SchoolGrades: 6-8Distance: 2.7 mi
- 4/10Joe T. Robinson High SchoolGrades: 9-12Distance: 2.5 mi

Get pre-qualified for a loan
At Zillow Home Loans, we can pre-qualify you in as little as 5 minutes with no impact to your credit score.An equal housing lender. NMLS #10287.
Sell for more on Zillow
Get a free Zillow Showcase℠ listing and you could sell for .
$1,134,700
2% more+ $22,694
With Zillow Showcase(estimated)
$1,157,394