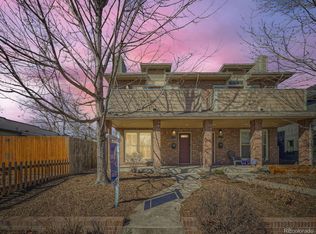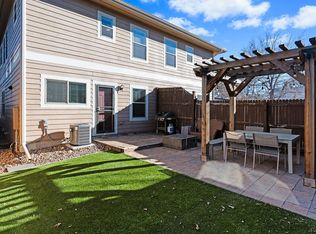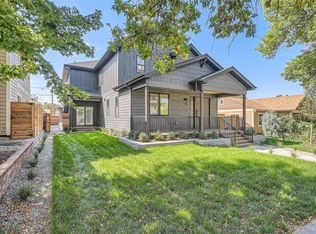MUST SEE UNIQUE & RARE BERKELEY FIND! This old store front home is filled with charm, and sits on a huge corner lot in the heart of the walk-able Berkeley neighborhood, close to an array of restaurants & shops along Tennyson Street! Truly a one-of-a-kind home, beautifully remodeled from its corner store beginnings, with thoughtfulness toward keeping the original character, yet adding quality and modern features throughout. Offering an open floor plan, exposed brick, bamboo flooring, master suite with walk-out patio, original walk-in freezer/now closet, private office, 2 fireplaces, fenced yard & garden, separate large side patio & another front patio, garage with attic storage, new roof/siding/exterior paint, and much more! Looking for a bigger home for your growing family? This 6,250sq.ft. Denver double corner lot has endless possibilities to add on to the existing home. *Buyer to verify square footage, zoning & permitting.* DON'T MISS OUT ON OWNING A PIECE OF BERKELEY HISTORY!
This property is off market, which means it's not currently listed for sale or rent on Zillow. This may be different from what's available on other websites or public sources.


