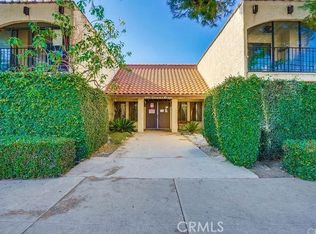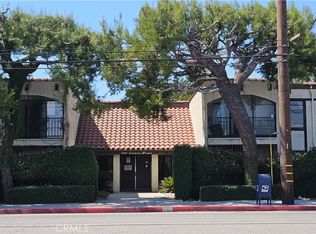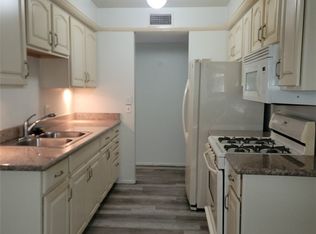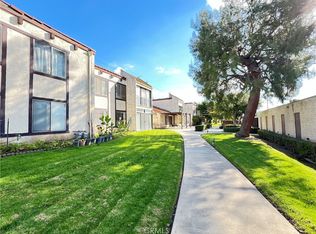Sold for $325,000
Listing Provided by:
TE SHUEN DEE DRE #01207029 626-617-2694,
GREATLAND REALTY & MORTGAGE
Bought with: JPAN REALTY
$325,000
4501 Peck Rd APT 53, El Monte, CA 91732
1beds
717sqft
Condominium
Built in 1981
-- sqft lot
$353,400 Zestimate®
$453/sqft
$1,735 Estimated rent
Home value
$353,400
$332,000 - $375,000
$1,735/mo
Zestimate® history
Loading...
Owner options
Explore your selling options
What's special
Located in the Casa Del Prado 55+/senior condominiums. The home offers a spacious living room, dining area, and kitchen with plenty of cabinets and counter space. The bedroom is generously sized. Laundry room in the closet. This unit is conveniently located on the second floor with stairs and elevator, face to the quiet court yard of the building away from traffic noise. The large windows provide plenty of natural light and the sliding-glass door leads to a private patio and greenbelt.
The single-car detached garage is located near the unit and provides additional storage. The complex is gated with secure entry and is located near shopping, restaurants, access to public transportation, and is close to the freeway. These condos rarely come on the market, so don’t miss this opportunity! Please note: This is a 55+ and over community which must be verified by the HOA/Property Management.
Zillow last checked: 8 hours ago
Listing updated: March 03, 2024 at 06:59pm
Listing Provided by:
TE SHUEN DEE DRE #01207029 626-617-2694,
GREATLAND REALTY & MORTGAGE
Bought with:
JANICI PAN, DRE #01405599
JPAN REALTY
Source: CRMLS,MLS#: WS24006228 Originating MLS: California Regional MLS
Originating MLS: California Regional MLS
Facts & features
Interior
Bedrooms & bathrooms
- Bedrooms: 1
- Bathrooms: 1
- Full bathrooms: 1
- Main level bathrooms: 1
- Main level bedrooms: 1
Bedroom
- Features: All Bedrooms Down
Bedroom
- Features: Bedroom on Main Level
Bathroom
- Features: Bathroom Exhaust Fan, Bathtub, Separate Shower
Kitchen
- Features: Laminate Counters
Heating
- Central
Cooling
- Central Air, Electric, Gas
Appliances
- Included: Built-In Range, Dishwasher, Disposal, Gas Range, Range Hood
- Laundry: Washer Hookup, Electric Dryer Hookup, Gas Dryer Hookup, Inside, Laundry Closet
Features
- Balcony, Elevator, Phone System, Storage, All Bedrooms Down, Bedroom on Main Level
- Flooring: Carpet, Laminate
- Doors: Panel Doors
- Windows: Blinds
- Has fireplace: No
- Fireplace features: None
- Common walls with other units/homes: 2+ Common Walls
Interior area
- Total interior livable area: 717 sqft
Property
Parking
- Total spaces: 1
- Parking features: Assigned, Driveway Level, Garage, Garage Door Opener, Gated
- Garage spaces: 1
Accessibility
- Accessibility features: Adaptable For Elevator, Accessible Elevator Installed, Grab Bars, No Stairs, Parking, See Remarks, Accessible Hallway(s)
Features
- Levels: Two
- Stories: 2
- Entry location: on peck road
- Patio & porch: Open, Patio, Wrap Around
- Pool features: None
- Spa features: None
- Fencing: None
- Has view: Yes
- View description: Courtyard
Lot
- Size: 127,205 Acres
- Features: 26-30 Units/Acre
Details
- Parcel number: 8570029081
- Special conditions: Standard
- Other equipment: Intercom
Construction
Type & style
- Home type: Condo
- Architectural style: Spanish
- Property subtype: Condominium
- Attached to another structure: Yes
Materials
- Drywall, Stucco
- Foundation: Concrete Perimeter
- Roof: Tile
Condition
- New construction: No
- Year built: 1981
Utilities & green energy
- Electric: 220 Volts in Garage, 220 Volts in Kitchen, 220 Volts in Laundry
- Sewer: Public Sewer
- Water: Public
- Utilities for property: Cable Available, Electricity Connected, Natural Gas Connected, Phone Available, Sewer Connected, Water Connected
Green energy
- Energy generation: Geothermal
- Construction elements: Conserving Methods
Community & neighborhood
Security
- Security features: Gated Community
Community
- Community features: Sidewalks, Gated
Senior living
- Senior community: Yes
Location
- Region: El Monte
HOA & financial
HOA
- Has HOA: Yes
- HOA fee: $190 monthly
- Amenities included: Hot Water, Pet Restrictions, Pets Allowed, Recreation Room, Trash, Utilities, Water
- Services included: Sewer
- Association name: Casa Del Prada
- Association phone: 323-268-1800
Other
Other facts
- Listing terms: Cash to New Loan
- Road surface type: Paved
Price history
| Date | Event | Price |
|---|---|---|
| 2/29/2024 | Sold | $325,000-7.1%$453/sqft |
Source: | ||
| 1/27/2024 | Pending sale | $350,000$488/sqft |
Source: | ||
| 1/11/2024 | Listed for sale | $350,000+536.4%$488/sqft |
Source: | ||
| 4/7/1999 | Sold | $55,000$77/sqft |
Source: Public Record Report a problem | ||
Public tax history
| Year | Property taxes | Tax assessment |
|---|---|---|
| 2025 | $4,949 +236.7% | $331,500 +292.3% |
| 2024 | $1,470 +2% | $84,508 +2% |
| 2023 | $1,441 +3.5% | $82,852 +2% |
Find assessor info on the county website
Neighborhood: Norwood Cherrylee
Nearby schools
GreatSchools rating
- 6/10Wright Elementary SchoolGrades: K-8Distance: 0.2 mi
- 7/10Arroyo High SchoolGrades: 9-12Distance: 0.6 mi
Get a cash offer in 3 minutes
Find out how much your home could sell for in as little as 3 minutes with a no-obligation cash offer.
Estimated market value$353,400
Get a cash offer in 3 minutes
Find out how much your home could sell for in as little as 3 minutes with a no-obligation cash offer.
Estimated market value
$353,400



