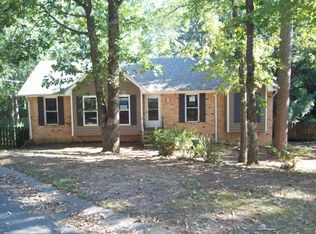Sold for $348,000
$348,000
4501 Oxford Rd, Birmingham, AL 35242
3beds
2,146sqft
Single Family Residence
Built in 1979
0.58 Acres Lot
$355,700 Zestimate®
$162/sqft
$2,438 Estimated rent
Home value
$355,700
$288,000 - $441,000
$2,438/mo
Zestimate® history
Loading...
Owner options
Explore your selling options
What's special
Don’t miss this charming, updated home zoned for award-winning Oak Mountain schools! Just minutes from schools, churches, shopping and dining options galore, this home is convenient to it all, yet quietly nestled in a private cul-de-sac w/a serene fenced private backyard. Enjoy cooking in the recently remodeled kitchen w/stone countertops, custom cabinets & stainless appliances. Soak in the natural sunlight in the formal living room, cozy up by the fire in the family room, or gather friends around the table in the formal dining area. Hardwoods flow throughout the entire main level, including all 3 bedrooms for low maintenance living. The spacious primary suite features dual closets w/a tastefully updated en-suite bath. Secondary bedrooms share a full hall bath, also with tasteful updates. If you need more space, you’ll love the finished areas in the basement, including 2 bonus rooms w/endless options for uses: home gym, home office, man cave, playroom, or even a 4th bedroom!
Zillow last checked: 8 hours ago
Listing updated: December 23, 2024 at 11:12am
Listed by:
Cindy Simmons 205-200-3630,
Keller Williams Realty Vestavia
Bought with:
Dana Sorensen
RE/MAX Northern Properties
Source: GALMLS,MLS#: 21397244
Facts & features
Interior
Bedrooms & bathrooms
- Bedrooms: 3
- Bathrooms: 2
- Full bathrooms: 2
Primary bedroom
- Level: First
Bedroom 1
- Level: First
Bedroom 2
- Level: First
Primary bathroom
- Level: First
Bathroom 1
- Level: First
Dining room
- Level: First
Family room
- Level: First
Kitchen
- Features: Stone Counters
- Level: First
Living room
- Level: First
Basement
- Area: 652
Heating
- Central, Natural Gas
Cooling
- Central Air, Electric, Ceiling Fan(s), Whole House Fan
Appliances
- Included: Electric Cooktop, Dishwasher, Electric Oven, Refrigerator, Stainless Steel Appliance(s), Gas Water Heater
- Laundry: Electric Dryer Hookup, Washer Hookup, In Basement, Basement Area, Laundry (ROOM), Yes
Features
- None, Linen Closet, Shared Bath, Tub/Shower Combo, Walk-In Closet(s)
- Flooring: Laminate, Tile, Vinyl
- Windows: Double Pane Windows
- Basement: Full,Partially Finished,Block,Daylight
- Attic: Pull Down Stairs,Yes
- Number of fireplaces: 1
- Fireplace features: Stone, Family Room, Wood Burning
Interior area
- Total interior livable area: 2,146 sqft
- Finished area above ground: 1,494
- Finished area below ground: 652
Property
Parking
- Total spaces: 2
- Parking features: Basement, Driveway, Lower Level, Garage Faces Side
- Attached garage spaces: 2
- Has uncovered spaces: Yes
Features
- Levels: One
- Stories: 1
- Patio & porch: Open (PATIO), Patio, Open (DECK), Deck
- Pool features: None
- Fencing: Fenced
- Has view: Yes
- View description: None
- Waterfront features: No
Lot
- Size: 0.58 Acres
- Features: Cul-De-Sac, Few Trees
Details
- Additional structures: Storage
- Parcel number: 093060001008.014
- Special conditions: N/A
Construction
Type & style
- Home type: SingleFamily
- Property subtype: Single Family Residence
Materials
- Brick, Wood Siding
- Foundation: Basement
Condition
- Year built: 1979
Utilities & green energy
- Sewer: Septic Tank
- Water: Public
Green energy
- Energy efficient items: Lighting, Thermostat
Community & neighborhood
Location
- Region: Birmingham
- Subdivision: Old Virginia
Other
Other facts
- Price range: $348K - $348K
Price history
| Date | Event | Price |
|---|---|---|
| 12/23/2024 | Sold | $348,000-0.6%$162/sqft |
Source: | ||
| 11/28/2024 | Contingent | $350,000$163/sqft |
Source: | ||
| 11/14/2024 | Price change | $350,000-2.5%$163/sqft |
Source: | ||
| 9/27/2024 | Price change | $359,000-2.7%$167/sqft |
Source: | ||
| 9/13/2024 | Listed for sale | $369,000+16.4%$172/sqft |
Source: | ||
Public tax history
| Year | Property taxes | Tax assessment |
|---|---|---|
| 2025 | $1,319 +0.3% | $29,980 +0.3% |
| 2024 | $1,316 +8.6% | $29,900 +8.6% |
| 2023 | $1,212 +56.4% | $27,540 +48.5% |
Find assessor info on the county website
Neighborhood: Meadowbrook
Nearby schools
GreatSchools rating
- 10/10Oak Mt Elementary SchoolGrades: PK-3Distance: 3.5 mi
- 5/10Oak Mt Middle SchoolGrades: 6-8Distance: 3.4 mi
- 8/10Oak Mt High SchoolGrades: 9-12Distance: 4.5 mi
Schools provided by the listing agent
- Elementary: Oak Mountain
- Middle: Oak Mountain
- High: Oak Mountain
Source: GALMLS. This data may not be complete. We recommend contacting the local school district to confirm school assignments for this home.
Get a cash offer in 3 minutes
Find out how much your home could sell for in as little as 3 minutes with a no-obligation cash offer.
Estimated market value$355,700
Get a cash offer in 3 minutes
Find out how much your home could sell for in as little as 3 minutes with a no-obligation cash offer.
Estimated market value
$355,700
