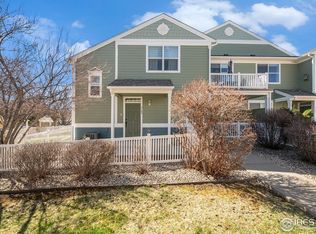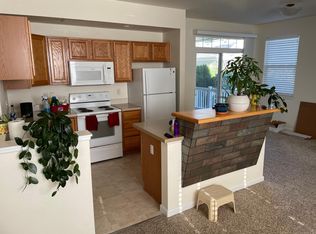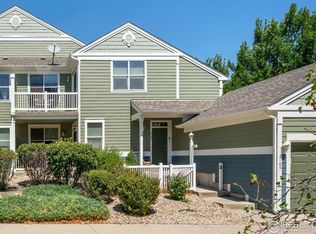Sold for $451,500
$451,500
4501 Nelson Rd #2405, Longmont, CO 80503
2beds
1,242sqft
Condominium
Built in 2003
-- sqft lot
$418,800 Zestimate®
$364/sqft
$2,151 Estimated rent
Home value
$418,800
$398,000 - $440,000
$2,151/mo
Zestimate® history
Loading...
Owner options
Explore your selling options
What's special
Turnkey Property! Feels like New! The current owner did all of the work for you with over $60k in recent upgrades! All new LV plank flooring & new carpet, freshly painted inside/out, new SS appliances, conduction oven with AirFry convection, new quartz counters, new energy efficient lighting, designer fixtures & many smart accessories - too much to mention! Enjoy your morning coffee on the shaded outdoor deck. Relax on the secluded lower patio with refreshed professional landscaping. New high efficiency furnace. Central AC. Detached garage. Delightful neighborhood park across the street. Private, quiet, secluded & accessible. Unit is on the south side of building away from Nelson road, no road noise. Many restaurants, shops & outdoor trails nearby. Easy to show.
Zillow last checked: 8 hours ago
Listing updated: October 20, 2025 at 06:46pm
Listed by:
Roger Walker 3037335335,
Porchlight RE Group-Boulder
Bought with:
Miguel Villalon, 1315966
Roots Realty
Source: IRES,MLS#: 996237
Facts & features
Interior
Bedrooms & bathrooms
- Bedrooms: 2
- Bathrooms: 2
- Full bathrooms: 1
- 3/4 bathrooms: 1
- Main level bathrooms: 2
Primary bedroom
- Description: Carpet
- Features: 3/4 Primary Bath
- Level: Main
- Area: 168 Square Feet
- Dimensions: 14 x 12
Bedroom 2
- Description: Carpet
- Level: Main
- Area: 110 Square Feet
- Dimensions: 11 x 10
Dining room
- Description: Luxury Vinyl
- Level: Main
- Area: 170 Square Feet
- Dimensions: 10 x 17
Kitchen
- Description: Luxury Vinyl
- Level: Main
- Area: 100 Square Feet
- Dimensions: 10 x 10
Laundry
- Description: Luxury Vinyl
- Level: Main
- Area: 48 Square Feet
- Dimensions: 8 x 6
Living room
- Description: Luxury Vinyl
- Level: Main
- Area: 180 Square Feet
- Dimensions: 15 x 12
Heating
- Forced Air, Baseboard
Cooling
- Ceiling Fan(s)
Appliances
- Included: Electric Range, Dishwasher, Refrigerator, Microwave, Disposal
- Laundry: Washer/Dryer Hookup
Features
- Eat-in Kitchen, Separate Dining Room, Cathedral Ceiling(s), Open Floorplan, Pantry, Kitchen Island, High Ceilings
- Basement: None
Interior area
- Total structure area: 1,242
- Total interior livable area: 1,242 sqft
- Finished area above ground: 1,242
- Finished area below ground: 0
Property
Parking
- Total spaces: 1
- Parking features: Garage Door Opener
- Garage spaces: 1
- Details: Detached
Features
- Levels: One
- Stories: 1
- Entry location: 2nd Floor
- Patio & porch: Patio, Deck
- Exterior features: Sprinkler System, Private Yard
- Fencing: Fenced
Lot
- Size: 29 Acres
Details
- Parcel number: R0505814
- Zoning: RES
- Special conditions: Private Owner
Construction
Type & style
- Home type: Condo
- Property subtype: Condominium
- Attached to another structure: Yes
Materials
- Frame
- Roof: Composition
Condition
- New construction: No
- Year built: 2003
Utilities & green energy
- Electric: City Longmont
- Gas: Xcel
- Sewer: Public Sewer
- Water: City
- Utilities for property: High Speed Avail
Green energy
- Energy efficient items: High Efficiency Furnace
Community & neighborhood
Security
- Security features: Fire Alarm
Community
- Community features: Park
Location
- Region: Longmont
- Subdivision: Meadowview
HOA & financial
HOA
- Has HOA: Yes
- HOA fee: $250 monthly
- Services included: Common Amenities, Trash, Snow Removal, Maintenance Grounds, Management, Water, Insurance, Sewer
- Association name: Meadowview 7&8 Condos
- Association phone: 303-457-1444
Other
Other facts
- Listing terms: Cash,Conventional
Price history
| Date | Event | Price |
|---|---|---|
| 11/17/2023 | Sold | $451,500-4.7%$364/sqft |
Source: | ||
| 10/11/2023 | Pending sale | $474,000$382/sqft |
Source: | ||
| 10/4/2023 | Price change | $474,000-2.3%$382/sqft |
Source: | ||
| 9/15/2023 | Listed for sale | $485,000+175.3%$390/sqft |
Source: | ||
| 12/9/2003 | Sold | $176,192$142/sqft |
Source: Public Record Report a problem | ||
Public tax history
| Year | Property taxes | Tax assessment |
|---|---|---|
| 2025 | $2,765 +8.4% | $30,319 -7% |
| 2024 | $2,551 +6.7% | $32,596 +5.1% |
| 2023 | $2,391 -1.3% | $31,016 +28.4% |
Find assessor info on the county website
Neighborhood: 80503
Nearby schools
GreatSchools rating
- 7/10Eagle Crest Elementary SchoolGrades: PK-5Distance: 0.5 mi
- 9/10Altona Middle SchoolGrades: 6-8Distance: 0.6 mi
- 8/10Silver Creek High SchoolGrades: 9-12Distance: 0.5 mi
Schools provided by the listing agent
- Elementary: Blue Mountain
- Middle: Altona
- High: Silver Creek
Source: IRES. This data may not be complete. We recommend contacting the local school district to confirm school assignments for this home.
Get a cash offer in 3 minutes
Find out how much your home could sell for in as little as 3 minutes with a no-obligation cash offer.
Estimated market value$418,800
Get a cash offer in 3 minutes
Find out how much your home could sell for in as little as 3 minutes with a no-obligation cash offer.
Estimated market value
$418,800


