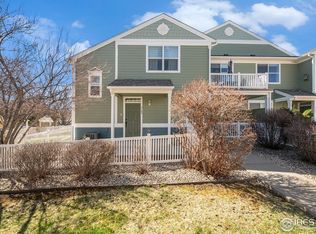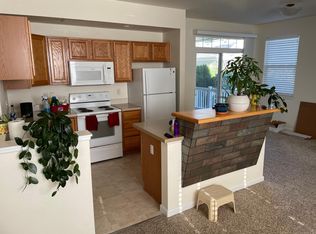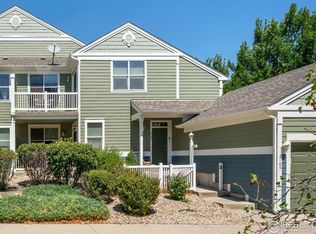Sold for $330,000
$330,000
4501 Nelson Rd #2303, Longmont, CO 80503
1beds
773sqft
Single Family Residence
Built in 2002
-- sqft lot
$325,200 Zestimate®
$427/sqft
$1,679 Estimated rent
Home value
$325,200
$302,000 - $348,000
$1,679/mo
Zestimate® history
Loading...
Owner options
Explore your selling options
What's special
Welcome home to this fantastic one story, ground level, townhouse-style condo in one of the best locations in southwest Longmont. Upon entering you are greeted with a spacious and open-concept living room, kitchen and dining area with access to a quaint covered back patio. The kitchen features ample cabinet space and a generous island for all your culinary needs. The adjacent dining area makes entertaining seamless. Head down the hallway to the full bathroom and retreat to the large peaceful bedroom with an attached walk-in closet. A spacious laundry room provides additional storage space. Outside enjoy a fenced and secluded front yard with plenty of room for enjoying the beautiful Colorado weather. This home has everything you need for effortless living with ample storage, a detached one car garage and plenty of off street parking for guests. Meadowview is one of Longmont's most desirable southwest locations, with easy access to Boulder, close to shops, restaurants, trails & conveniences in this thriving & vibrant neighborhood.
Zillow last checked: 8 hours ago
Listing updated: October 20, 2025 at 06:56pm
Listed by:
Autumn White 3037335335,
Porchlight RE Group-Boulder
Bought with:
Tara Boston, 40043790
RE/MAX Nexus
Source: IRES,MLS#: 1027573
Facts & features
Interior
Bedrooms & bathrooms
- Bedrooms: 1
- Bathrooms: 1
- Full bathrooms: 1
- Main level bathrooms: 1
Primary bedroom
- Description: Carpet
- Features: Full Primary Bath
- Level: Main
- Area: 132 Square Feet
- Dimensions: 11 x 12
Dining room
- Description: Carpet
- Level: Main
- Area: 120 Square Feet
- Dimensions: 12 x 10
Kitchen
- Description: Wood
- Level: Main
- Area: 90 Square Feet
- Dimensions: 9 x 10
Laundry
- Description: Linoleum
- Level: Main
Living room
- Description: Carpet
- Level: Main
- Area: 143 Square Feet
- Dimensions: 13 x 11
Heating
- Forced Air
Appliances
- Included: Electric Range, Dishwasher, Refrigerator, Washer, Dryer, Microwave, Water Purifier Owned, Disposal
- Laundry: Washer/Dryer Hookup
Features
- Separate Dining Room, Walk-In Closet(s), Kitchen Island
- Windows: Window Coverings
- Basement: None
- Has fireplace: No
- Fireplace features: None
Interior area
- Total structure area: 773
- Total interior livable area: 773 sqft
- Finished area above ground: 773
- Finished area below ground: 0
Property
Parking
- Total spaces: 1
- Parking features: Garage
- Garage spaces: 1
- Details: Detached
Accessibility
- Accessibility features: Level Lot, No Stairs, Main Floor Bath, Accessible Bedroom, Main Level Laundry
Features
- Levels: One
- Stories: 1
- Entry location: 1st Floor
- Patio & porch: Patio
- Exterior features: Private Yard
- Fencing: Fenced
Lot
- Features: Level, Paved
Details
- Parcel number: R0503854
- Zoning: RES
- Special conditions: Private Owner
Construction
Type & style
- Home type: SingleFamily
- Property subtype: Single Family Residence
- Attached to another structure: Yes
Materials
- Frame
- Roof: Composition
Condition
- New construction: No
- Year built: 2002
Details
- Builder name: McStain
Utilities & green energy
- Sewer: Public Sewer
- Water: City
- Utilities for property: Natural Gas Available, Electricity Available, High Speed Avail
Community & neighborhood
Security
- Security features: Fire Alarm
Community
- Community features: Unknown
Location
- Region: Longmont
- Subdivision: Meadowview 7&8 Condos Ph 23
HOA & financial
HOA
- Has HOA: Yes
- HOA fee: $310 monthly
- Services included: Trash, Snow Removal, Maintenance Grounds, Management, Exterior Maintenance, Water, Insurance, Sewer
- Association name: Meadowview 7&8 Condos
- Association phone: 303-457-1444
Other
Other facts
- Listing terms: Cash,Conventional,FHA,VA Loan
- Road surface type: Asphalt
Price history
| Date | Event | Price |
|---|---|---|
| 4/24/2025 | Sold | $330,000-1.5%$427/sqft |
Source: | ||
| 3/25/2025 | Pending sale | $334,900$433/sqft |
Source: | ||
| 3/4/2025 | Listed for sale | $334,900+119.6%$433/sqft |
Source: | ||
| 8/7/2003 | Sold | $152,532$197/sqft |
Source: Public Record Report a problem | ||
Public tax history
| Year | Property taxes | Tax assessment |
|---|---|---|
| 2025 | $1,335 +1.4% | $22,488 -7.6% |
| 2024 | $1,317 +10% | $24,344 -1% |
| 2023 | $1,197 -1.3% | $24,580 +29% |
Find assessor info on the county website
Neighborhood: 80503
Nearby schools
GreatSchools rating
- 7/10Eagle Crest Elementary SchoolGrades: PK-5Distance: 0.5 mi
- 9/10Altona Middle SchoolGrades: 6-8Distance: 0.6 mi
- 8/10Silver Creek High SchoolGrades: 9-12Distance: 0.5 mi
Schools provided by the listing agent
- Elementary: Eagle Crest
- Middle: Altona
- High: Silver Creek
Source: IRES. This data may not be complete. We recommend contacting the local school district to confirm school assignments for this home.
Get a cash offer in 3 minutes
Find out how much your home could sell for in as little as 3 minutes with a no-obligation cash offer.
Estimated market value$325,200
Get a cash offer in 3 minutes
Find out how much your home could sell for in as little as 3 minutes with a no-obligation cash offer.
Estimated market value
$325,200


