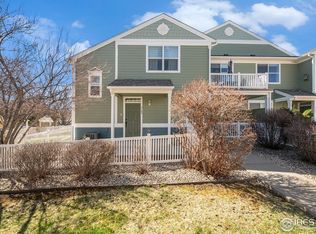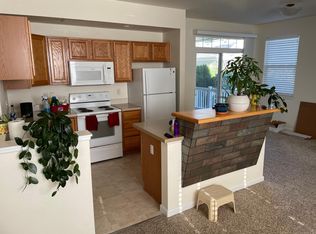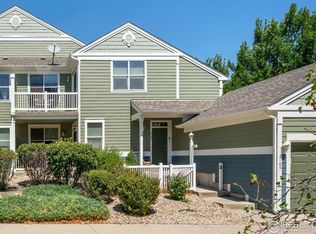The Sunny Spot. This southern facing Meadowview Condo is light and bright. Open living area with fresh updates throughout. The renovated kitchen featuring a fabulous butcher block shiplap island, new stainless appliances & sink, refinished cabinets in spunky Hale Navy with a subway and encaustic tile backsplash. Bamboo flooring. Newer carpet. New bathroom flooring, light fixtures, mirrors, faucets & toilets. Private French door study may be used as 3rd bedroom-wardrobe closet included. New hot water heater. A/C and energy-saving Nest thermostat. This unit features a beautifully landscaped yard; bring your furry friends. Quiet west Longmont location with easy commute into Boulder near pocket parks, trails and walking paths. Oversized 1-car garage with built-ins for ample storage space. Unit is fully handicap accessible with no stair entry and wide doors and hallways.
This property is off market, which means it's not currently listed for sale or rent on Zillow. This may be different from what's available on other websites or public sources.


