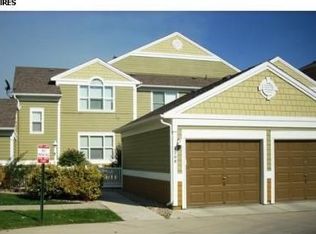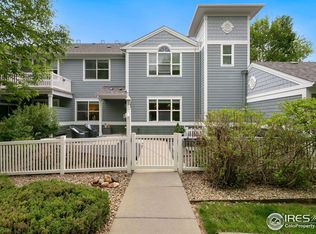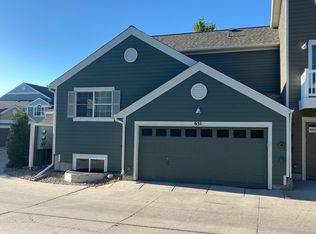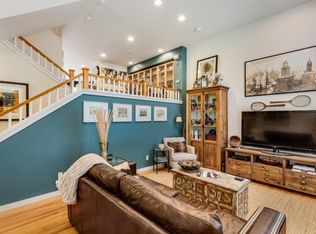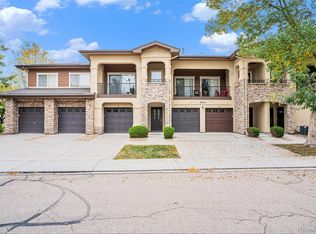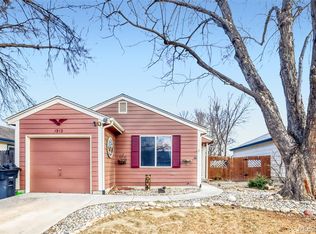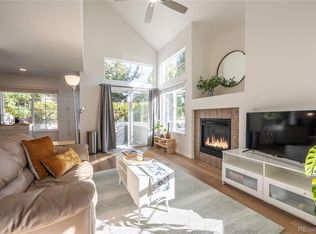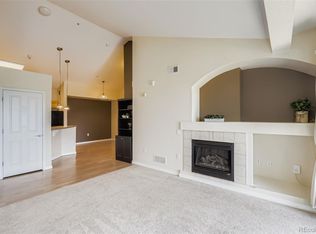Stylish, Move-In Ready Condo Backing to Parkland in Meadowview
Discover this beautifully updated second-floor condo tucked into a quiet, park-adjacent setting within the Meadowview community. The open comfortable floor plan is naturally light and bright, features vaulted ceilings, quartz countertops, and stainless steel appliances, all showcased in a modern open-concept floor plan.
The spacious kitchen features a center island with breakfast bar and flows effortlessly into the dining area and inviting family room, ideal for both everyday living and entertaining. Expansive windows fill the home with natural light while providing serene views and exceptional privacy.
The generous primary suite offers a relaxing retreat with double closets and ample space for a full furniture layout. Enjoy outdoor living from your private gated entry or relax on the expansive deck, perfect for taking in Colorado’s beautiful seasons.
Additional highlights include a one-car garage, plentiful guest parking, and low HOA dues. The Meadowview neighborhood has mature landscaping, a peaceful atmosphere, and easy access to nearby parks, trails, and open space. Perfect for those who enjoy an active outdoor lifestyle.
This exceptional home combines location, updates, and value—an opportunity you won’t want to miss.
For sale
Price cut: $19.9K (1/30)
$410,000
4501 Nelson Road #2201, Longmont, CO 80503
2beds
1,276sqft
Est.:
Condominium
Built in 2002
-- sqft lot
$409,400 Zestimate®
$321/sqft
$310/mo HOA
What's special
- 8 days |
- 223 |
- 6 |
Zillow last checked: 8 hours ago
Listing updated: 21 hours ago
Listed by:
Matthew Metcalf 720-260-0180 Matt@SimplyDenverHomes.com,
Simply Denver
Source: REcolorado,MLS#: 5972071
Tour with a local agent
Facts & features
Interior
Bedrooms & bathrooms
- Bedrooms: 2
- Bathrooms: 2
- Full bathrooms: 2
- Main level bathrooms: 2
- Main level bedrooms: 2
Bedroom
- Features: Primary Suite
- Level: Main
Bedroom
- Level: Main
Bathroom
- Features: En Suite Bathroom
- Level: Main
Bathroom
- Level: Main
Dining room
- Level: Main
Family room
- Level: Main
Kitchen
- Level: Main
Laundry
- Level: Main
Heating
- Forced Air
Cooling
- Central Air
Appliances
- Included: Dishwasher, Disposal, Dryer, Microwave, Oven, Range, Refrigerator, Washer
Features
- Eat-in Kitchen, Entrance Foyer, High Speed Internet, Kitchen Island, Open Floorplan, Primary Suite, Quartz Counters, Smoke Free, Vaulted Ceiling(s)
- Flooring: Carpet, Tile
- Windows: Double Pane Windows
- Has basement: No
- Common walls with other units/homes: No One Above,2+ Common Walls
Interior area
- Total structure area: 1,276
- Total interior livable area: 1,276 sqft
- Finished area above ground: 1,276
Property
Parking
- Total spaces: 1
- Parking features: Garage - Attached
- Attached garage spaces: 1
Features
- Levels: Two
- Stories: 2
- Entry location: Ground
- Patio & porch: Deck, Front Porch
- Exterior features: Balcony, Dog Run
Details
- Parcel number: R0503355
- Special conditions: Standard
Construction
Type & style
- Home type: Condo
- Property subtype: Condominium
- Attached to another structure: Yes
Materials
- Frame
- Roof: Composition
Condition
- Updated/Remodeled
- Year built: 2002
Utilities & green energy
- Sewer: Public Sewer
- Water: Public
Community & HOA
Community
- Subdivision: Meadow View
HOA
- Has HOA: Yes
- Amenities included: Park
- Services included: Insurance, Maintenance Grounds, Maintenance Structure, Sewer, Snow Removal, Trash, Water
- HOA fee: $310 monthly
- HOA name: Meadowview
- HOA phone: 303-457-1444
Location
- Region: Longmont
Financial & listing details
- Price per square foot: $321/sqft
- Tax assessed value: $491,800
- Annual tax amount: $2,759
- Date on market: 1/27/2026
- Listing terms: Cash,Conventional,FHA,VA Loan
- Exclusions: None
- Ownership: Corporation/Trust
Estimated market value
$409,400
$389,000 - $430,000
$2,200/mo
Price history
Price history
| Date | Event | Price |
|---|---|---|
| 1/30/2026 | Price change | $410,000-4.6%$321/sqft |
Source: | ||
| 1/27/2026 | Listed for sale | $429,900+33.1%$337/sqft |
Source: | ||
| 12/8/2025 | Listing removed | $2,200$2/sqft |
Source: Zillow Rentals Report a problem | ||
| 10/21/2025 | Listed for rent | $2,200+29.4%$2/sqft |
Source: Zillow Rentals Report a problem | ||
| 11/21/2018 | Sold | $323,000-2%$253/sqft |
Source: | ||
Public tax history
Public tax history
| Year | Property taxes | Tax assessment |
|---|---|---|
| 2025 | $2,759 +1.4% | $30,738 -5.5% |
| 2024 | $2,721 +5.6% | $32,526 -1% |
| 2023 | $2,576 -1.3% | $32,842 +26.2% |
Find assessor info on the county website
BuyAbility℠ payment
Est. payment
$2,643/mo
Principal & interest
$2008
HOA Fees
$310
Other costs
$325
Climate risks
Neighborhood: 80503
Nearby schools
GreatSchools rating
- 7/10Eagle Crest Elementary SchoolGrades: PK-5Distance: 0.5 mi
- 9/10Altona Middle SchoolGrades: 6-8Distance: 0.5 mi
- 8/10Silver Creek High SchoolGrades: 9-12Distance: 0.5 mi
Schools provided by the listing agent
- Elementary: Eagle Crest
- Middle: Altona
- High: Silver Creek
- District: St. Vrain Valley RE-1J
Source: REcolorado. This data may not be complete. We recommend contacting the local school district to confirm school assignments for this home.
- Loading
- Loading
