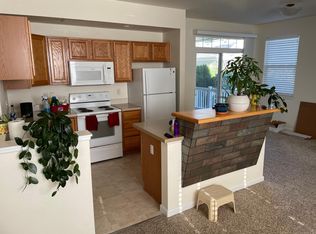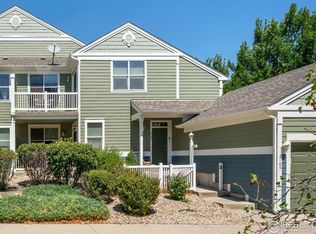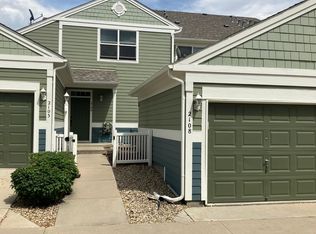Sold for $389,000
$389,000
4501 Nelson Rd #2102, Longmont, CO 80503
1beds
975sqft
Condominium
Built in 2002
-- sqft lot
$385,700 Zestimate®
$399/sqft
$1,767 Estimated rent
Home value
$385,700
$355,000 - $417,000
$1,767/mo
Zestimate® history
Loading...
Owner options
Explore your selling options
What's special
Rare find situated in southwest Longmont! An abundance of windows and natural light, an open floor plan, and vaulted ceilings create a spacious, bright and warm ambience in this top level townhome-style 1 Bd 1 Ba condo (all living space on 2nd level), with no neighbors above. Completed over the last few years, numerous updates include new stainless steel kitchen appliances, clothes washer, light fixtures, painted kitchen and cabinets, and new water heater in 2023, and roof replaced by HOA in 2021. Enjoy access to countless amenities from this quiet neighborhood home base, with nearby trails leading to Lagerman Reservoir, the many local restaurant and shopping options in downtown Longmont, with Boulder and endless opportunities for fun in the Rockies a short drive away.
Zillow last checked: 8 hours ago
Listing updated: October 20, 2025 at 06:50pm
Listed by:
Crisafulli Team 9702373744,
The Crisafulli Group,
Daniel Crisafulli 970-237-3744,
The Crisafulli Group
Bought with:
Chandra Rose, 100056486
8z Real Estate
Source: IRES,MLS#: 1006541
Facts & features
Interior
Bedrooms & bathrooms
- Bedrooms: 1
- Bathrooms: 1
- Full bathrooms: 1
- Main level bathrooms: 1
Primary bedroom
- Description: Carpet
- Features: Full Primary Bath
- Level: Main
- Area: 165 Square Feet
- Dimensions: 11 x 15
Kitchen
- Description: Vinyl
- Level: Main
- Area: 99 Square Feet
- Dimensions: 9 x 11
Heating
- Forced Air, Baseboard
Cooling
- Central Air, Ceiling Fan(s)
Appliances
- Included: Electric Range, Dishwasher, Refrigerator, Washer, Dryer, Microwave
Features
- Separate Dining Room, Cathedral Ceiling(s)
- Windows: Window Coverings
- Basement: None
Interior area
- Total structure area: 975
- Total interior livable area: 975 sqft
- Finished area above ground: 975
- Finished area below ground: 0
Property
Parking
- Total spaces: 1
- Parking features: Garage Door Opener
- Garage spaces: 1
- Details: Detached
Features
- Levels: Two
- Stories: 2
- Entry location: 2nd Floor
- Exterior features: Balcony
Lot
- Features: Paved, Sidewalks, Street Light, Fire Hydrant within 500 Feet
Details
- Parcel number: R0503258
- Zoning: RES
- Special conditions: Private Owner
Construction
Type & style
- Home type: Condo
- Property subtype: Condominium
- Attached to another structure: Yes
Materials
- Frame
- Roof: Composition
Condition
- New construction: No
- Year built: 2002
Utilities & green energy
- Electric: Longmont (City)
- Gas: Xcel Energy
- Sewer: Public Sewer
- Water: City
- Utilities for property: Natural Gas Available, Electricity Available
Community & neighborhood
Security
- Security features: Security System
Community
- Community features: None
Location
- Region: Longmont
- Subdivision: Meadowview 7&8 Condos Ph 21
HOA & financial
HOA
- Has HOA: Yes
- HOA fee: $275 monthly
- Services included: Snow Removal, Management, Utilities, Exterior Maintenance, Insurance
- Association name: Meadowview 7&8 Condos
- Association phone: 303-457-1444
Other
Other facts
- Listing terms: Cash,Conventional,VA Loan
- Road surface type: Asphalt
Price history
| Date | Event | Price |
|---|---|---|
| 9/3/2024 | Sold | $389,000$399/sqft |
Source: | ||
| 7/22/2024 | Pending sale | $389,000$399/sqft |
Source: | ||
| 6/6/2024 | Price change | $389,000-2.5%$399/sqft |
Source: | ||
| 4/8/2024 | Listed for sale | $399,000+53.5%$409/sqft |
Source: | ||
| 6/17/2020 | Sold | $260,000-6.5%$267/sqft |
Source: Public Record Report a problem | ||
Public tax history
| Year | Property taxes | Tax assessment |
|---|---|---|
| 2025 | $2,112 +1.4% | $23,138 -10.2% |
| 2024 | $2,083 +6.8% | $25,767 -1% |
| 2023 | $1,951 -1.3% | $26,016 +31.9% |
Find assessor info on the county website
Neighborhood: 80503
Nearby schools
GreatSchools rating
- 7/10Eagle Crest Elementary SchoolGrades: PK-5Distance: 0.5 mi
- 9/10Altona Middle SchoolGrades: 6-8Distance: 0.6 mi
- 8/10Silver Creek High SchoolGrades: 9-12Distance: 0.5 mi
Schools provided by the listing agent
- Elementary: Eagle Crest
- Middle: Altona
- High: Silver Creek
Source: IRES. This data may not be complete. We recommend contacting the local school district to confirm school assignments for this home.
Get a cash offer in 3 minutes
Find out how much your home could sell for in as little as 3 minutes with a no-obligation cash offer.
Estimated market value$385,700
Get a cash offer in 3 minutes
Find out how much your home could sell for in as little as 3 minutes with a no-obligation cash offer.
Estimated market value
$385,700


