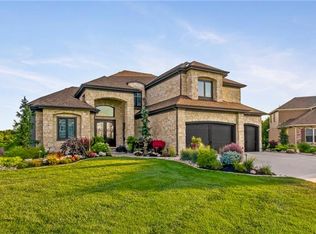Sold
Price Unknown
4501 NW Rossella Ct, Riverside, MO 64150
6beds
5,299sqft
Single Family Residence
Built in 2017
0.56 Acres Lot
$872,600 Zestimate®
$--/sqft
$5,211 Estimated rent
Home value
$872,600
$759,000 - $1.00M
$5,211/mo
Zestimate® history
Loading...
Owner options
Explore your selling options
What's special
The Amazing Craftsmanship and Upgraded Design features make this 1.5-story floorplan One of a Kind! The Spacious Open Layout, High Ceilings, Hardwood Floors, and the Beautiful 2-story Stone Fireplace that leads to a Covered and Screened Deck create a Vacation-like Ambiance. The large Chef's Kitchen is equipped with an oversized island, granite counters, a Stone range hood, Gas range, double ovens, and a full walk-in pantry with a second refrigerator. You can enjoy your meals in the Elegant Formal dining room or the inviting breakfast area with tall windows and eye-catching Wood Beams. The main floor features a Deluxe Master Suite with access to the covered/screened deck, a stunning master bath with a two-person shower, a large whirlpool tub, and a spacious walk-in closet with access to the main floor laundry. Upstairs, there are 4 large Bedrooms and 3 Bathrooms along with a second laundry. The Lower Walkout level exhibits expansive windows, 9' ceilings, a large family room, a wet bar, media room, and full bath. Additionally, there is 1,000 sq ft of storage and a sizable workshop below the suspended garage with a double-door walk-out storage area. The Outdoor space is equally impressive, with a gorgeous, private, treed lot featuring a patio, fenced yard, water feature and trails through the woods. This home has been built with a lot of Thought and Love, and no detail has been overlooked. Here is your opportunity to own this Exquisite Home on over a Half Acre lot in the Highly Sought after Montebella Subdivision. Amenities include a club house, swimming pool, and trails.
Zillow last checked: 8 hours ago
Listing updated: September 20, 2024 at 06:03am
Listing Provided by:
Terry Moorehead 816-878-4847,
United Real Estate Kansas City
Bought with:
Molly Hipfl, 2002002851
ReeceNichols - Lees Summit
Source: Heartland MLS as distributed by MLS GRID,MLS#: 2490178
Facts & features
Interior
Bedrooms & bathrooms
- Bedrooms: 6
- Bathrooms: 6
- Full bathrooms: 6
Bedroom 1
- Features: All Carpet
- Level: Main
Bedroom 2
- Level: Main
Bedroom 3
- Features: All Carpet
- Level: Second
Bedroom 4
- Features: All Carpet
- Level: Second
Bedroom 5
- Features: All Carpet
- Level: Second
Bedroom 6
- Features: All Carpet
- Level: Second
Heating
- Natural Gas
Cooling
- Electric
Appliances
- Laundry: Main Level, Upper Level
Features
- Ceiling Fan(s), Custom Cabinets, Kitchen Island, Smart Thermostat, Stained Cabinets, Vaulted Ceiling(s), Walk-In Closet(s), Wet Bar
- Flooring: Carpet, Tile, Wood
- Basement: Concrete,Finished,Full,Walk-Out Access
- Number of fireplaces: 1
- Fireplace features: Great Room, Insert, Wood Burning
Interior area
- Total structure area: 5,299
- Total interior livable area: 5,299 sqft
- Finished area above ground: 3,920
- Finished area below ground: 1,379
Property
Parking
- Total spaces: 3
- Parking features: Attached, Garage Door Opener, Garage Faces Front
- Attached garage spaces: 3
Features
- Fencing: Metal
Lot
- Size: 0.56 Acres
- Features: Cul-De-Sac, Wooded
Details
- Parcel number: 233005200005096000
Construction
Type & style
- Home type: SingleFamily
- Architectural style: Traditional
- Property subtype: Single Family Residence
Materials
- Stone & Frame, Stucco
- Roof: Composition
Condition
- Year built: 2017
Utilities & green energy
- Sewer: Public Sewer
- Water: Public
Green energy
- Energy efficient items: Insulation
Community & neighborhood
Location
- Region: Riverside
- Subdivision: Montebella
HOA & financial
HOA
- Has HOA: Yes
- HOA fee: $945 annually
- Association name: Montabella
Other
Other facts
- Listing terms: Cash,Conventional,VA Loan
- Ownership: Private
Price history
| Date | Event | Price |
|---|---|---|
| 9/19/2024 | Sold | -- |
Source: | ||
| 8/15/2024 | Pending sale | $875,000$165/sqft |
Source: | ||
| 7/16/2024 | Price change | $875,000-2.7%$165/sqft |
Source: | ||
| 6/28/2024 | Price change | $899,000-5.9%$170/sqft |
Source: | ||
| 6/17/2024 | Price change | $955,000-4.1%$180/sqft |
Source: | ||
Public tax history
| Year | Property taxes | Tax assessment |
|---|---|---|
| 2024 | $10,715 -0.3% | $165,131 |
| 2023 | $10,752 +13.3% | $165,131 +14.5% |
| 2022 | $9,490 -0.3% | $144,219 |
Find assessor info on the county website
Neighborhood: 64150
Nearby schools
GreatSchools rating
- 7/10Southeast Elementary SchoolGrades: K-5Distance: 1.6 mi
- 5/10Walden Middle SchoolGrades: 6-8Distance: 1.3 mi
- 8/10Park Hill South High SchoolGrades: 9-12Distance: 0.5 mi
Schools provided by the listing agent
- Elementary: Southeast
- Middle: Walden
- High: Park Hill South
Source: Heartland MLS as distributed by MLS GRID. This data may not be complete. We recommend contacting the local school district to confirm school assignments for this home.
Get a cash offer in 3 minutes
Find out how much your home could sell for in as little as 3 minutes with a no-obligation cash offer.
Estimated market value$872,600
Get a cash offer in 3 minutes
Find out how much your home could sell for in as little as 3 minutes with a no-obligation cash offer.
Estimated market value
$872,600
