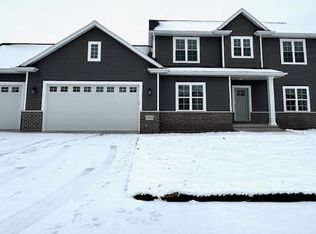Sold
$600,000
4501 N Habitat Way, Appleton, WI 54913
5beds
3,996sqft
Single Family Residence
Built in 2011
0.32 Acres Lot
$622,000 Zestimate®
$150/sqft
$3,885 Estimated rent
Home value
$622,000
$554,000 - $697,000
$3,885/mo
Zestimate® history
Loading...
Owner options
Explore your selling options
What's special
Not all homes are created equally, and this one is in a league of its own! Feel the wow factor as you enter the two story living room with gas fireplace, open to the kitchen and dining area. A dedicated office space makes working from home a pleasure. A large main floor primary suite and main floor laundry add convenience to this beautiful floorplan. Upstairs there are 3 more spacious bedrooms. In the lower level, an additional bedroom, bathroom, family room, game room, and flex space have plenty of room to meet all of your needs. Ample storage and basement access to the three car garage make this the perfect place to call home. Please allow 48 hours binding acceptance.
Zillow last checked: 8 hours ago
Listing updated: May 17, 2025 at 03:18am
Listed by:
Tara Hansen OFF-D:920-915-7616,
Acre Realty, Ltd.
Bought with:
Shelly Diermeier
Coldwell Banker Real Estate Group
Source: RANW,MLS#: 50304396
Facts & features
Interior
Bedrooms & bathrooms
- Bedrooms: 5
- Bathrooms: 4
- Full bathrooms: 3
- 1/2 bathrooms: 1
Bedroom 1
- Level: Main
- Dimensions: 12x16
Bedroom 2
- Level: Upper
- Dimensions: 11x11
Bedroom 3
- Level: Upper
- Dimensions: 11x14
Bedroom 4
- Level: Upper
- Dimensions: 19x12
Bedroom 5
- Level: Lower
- Dimensions: 11x11
Dining room
- Level: Main
- Dimensions: 12x10
Family room
- Level: Lower
- Dimensions: 18x17
Kitchen
- Level: Main
- Dimensions: 12x15
Living room
- Level: Main
- Dimensions: 15x18
Other
- Description: Den/Office
- Level: Main
- Dimensions: 11x10
Other
- Description: Game Room
- Level: Lower
- Dimensions: 15x14
Other
- Description: Exercise Room
- Level: Lower
- Dimensions: 12x10
Other
- Description: Laundry
- Level: Main
- Dimensions: 5x12
Heating
- Forced Air
Cooling
- Forced Air, Central Air
Appliances
- Included: Dishwasher, Disposal, Dryer, Microwave, Range, Refrigerator, Washer
Features
- Basement: 8Ft+ Ceiling,Full,Full Sz Windows Min 20x24,Radon Mitigation System,Partial Fin. Contiguous
- Number of fireplaces: 1
- Fireplace features: One, Gas
Interior area
- Total interior livable area: 3,996 sqft
- Finished area above ground: 2,678
- Finished area below ground: 1,318
Property
Parking
- Total spaces: 3
- Parking features: Attached, Basement, Garage Door Opener
- Attached garage spaces: 3
Features
- Patio & porch: Patio
Lot
- Size: 0.32 Acres
- Features: Corner Lot
Details
- Parcel number: 311650043
- Zoning: Residential
- Special conditions: Arms Length
Construction
Type & style
- Home type: SingleFamily
- Property subtype: Single Family Residence
Materials
- Stone, Vinyl Siding
- Foundation: Poured Concrete
Condition
- New construction: No
- Year built: 2011
Utilities & green energy
- Sewer: Public Sewer
- Water: Public
Community & neighborhood
Location
- Region: Appleton
- Subdivision: Apple Creek Meadows
Price history
| Date | Event | Price |
|---|---|---|
| 5/16/2025 | Sold | $600,000+0.3%$150/sqft |
Source: RANW #50304396 Report a problem | ||
| 4/12/2025 | Contingent | $598,000$150/sqft |
Source: | ||
| 3/3/2025 | Listed for sale | $598,000$150/sqft |
Source: RANW #50304396 Report a problem | ||
| 3/3/2025 | Listing removed | $598,000$150/sqft |
Source: | ||
| 1/27/2025 | Contingent | $598,000$150/sqft |
Source: | ||
Public tax history
| Year | Property taxes | Tax assessment |
|---|---|---|
| 2024 | $7,735 -5% | $517,100 |
| 2023 | $8,144 +3.4% | $517,100 +39.3% |
| 2022 | $7,878 +2.1% | $371,100 |
Find assessor info on the county website
Neighborhood: 54913
Nearby schools
GreatSchools rating
- 9/10Huntley Elementary SchoolGrades: PK-6Distance: 1.9 mi
- 6/10Classical SchoolGrades: K-8Distance: 2 mi
- 7/10North High SchoolGrades: 9-12Distance: 0.6 mi
Get pre-qualified for a loan
At Zillow Home Loans, we can pre-qualify you in as little as 5 minutes with no impact to your credit score.An equal housing lender. NMLS #10287.
