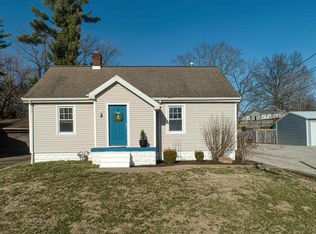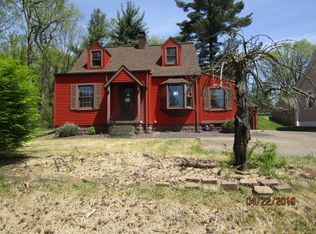Closed
$249,900
4501 Middle Mount Vernon Rd, Evansville, IN 47712
3beds
2,078sqft
Single Family Residence
Built in 1939
0.57 Acres Lot
$272,900 Zestimate®
$--/sqft
$1,848 Estimated rent
Home value
$272,900
$259,000 - $289,000
$1,848/mo
Zestimate® history
Loading...
Owner options
Explore your selling options
What's special
WESTSIDE-Totally updated with over $90,000 of upgrades since purchase per seller! HUGE lot-over 1/2 acre of fenced yard. 3 bedrooms, 1.5 baths featuring over 2000 sq ft of finished living space. Large living room featuring wood floors plus a wood burning fireplace. Oversized kitchen with an abundance of cabinetry, french doors leading out to the wrap around deck along with another french door leading to the sunporch. The finished basement includes a theater/rec room with bar, separate laundry room, flex area, bedroom/office along with a remodeled half bath presently under construction. Seller renovations since purchase: water heater 2021, hvac 2019(98%/16 seer/2.5 ton), wood privacy fence, interior paint 2022, remodeled bathroom up 2019, convert basement garage into theater room and bar with new flooring/drywall, remodel sunroom, 2 bedrooms with new carpet, new drainage in yard 2020, detached garage 20x30 w/concrete/electric/garage doors/remotes, yard barn 2021, professional landscape 2020, half bath 2023 plus more! AHS 1 Year Warranty also included!
Zillow last checked: 8 hours ago
Listing updated: April 04, 2023 at 01:27pm
Listed by:
Paula A Haller Office:812-491-3721,
ERA FIRST ADVANTAGE REALTY, INC
Bought with:
William Ritter, RB14046968
F.C. TUCKER EMGE
Source: IRMLS,MLS#: 202305722
Facts & features
Interior
Bedrooms & bathrooms
- Bedrooms: 3
- Bathrooms: 2
- Full bathrooms: 1
- 1/2 bathrooms: 1
- Main level bedrooms: 2
Bedroom 1
- Level: Main
Bedroom 2
- Level: Main
Dining room
- Level: Main
- Area: 104
- Dimensions: 13 x 8
Family room
- Level: Basement
- Area: 234
- Dimensions: 18 x 13
Kitchen
- Level: Main
- Area: 195
- Dimensions: 15 x 13
Living room
- Level: Main
- Area: 260
- Dimensions: 20 x 13
Heating
- Natural Gas
Cooling
- Central Air
Appliances
- Included: Dishwasher, Microwave, Refrigerator, Washer, Dryer-Electric, Electric Range
Features
- Flooring: Carpet, Ceramic Tile
- Basement: Full
- Number of fireplaces: 1
- Fireplace features: Living Room, Wood Burning
Interior area
- Total structure area: 2,078
- Total interior livable area: 2,078 sqft
- Finished area above ground: 1,134
- Finished area below ground: 944
Property
Parking
- Total spaces: 2.5
- Parking features: Detached, Gravel
- Garage spaces: 2.5
- Has uncovered spaces: Yes
Features
- Levels: One
- Stories: 1
- Patio & porch: Deck, Porch Florida
- Fencing: Privacy
Lot
- Size: 0.57 Acres
- Dimensions: 130x200
- Features: Corner Lot
Details
- Additional structures: Shed
- Parcel number: 820534018141.049025
Construction
Type & style
- Home type: SingleFamily
- Property subtype: Single Family Residence
Materials
- Brick, Vinyl Siding
Condition
- New construction: No
- Year built: 1939
Utilities & green energy
- Gas: CenterPoint Energy
- Sewer: Public Sewer
- Water: Public
Community & neighborhood
Location
- Region: Evansville
- Subdivision: None
Price history
| Date | Event | Price |
|---|---|---|
| 4/3/2023 | Sold | $249,900 |
Source: | ||
| 3/2/2023 | Pending sale | $249,900 |
Source: | ||
| 2/28/2023 | Listed for sale | $249,900+89.6% |
Source: | ||
| 2/1/2018 | Sold | $131,800-2.4% |
Source: | ||
| 12/27/2017 | Price change | $135,000-3.6%$65/sqft |
Source: Evansville IN #201752372 Report a problem | ||
Public tax history
| Year | Property taxes | Tax assessment |
|---|---|---|
| 2024 | $1,876 +2.3% | $174,900 +0.7% |
| 2023 | $1,834 +31.8% | $173,600 +2.4% |
| 2022 | $1,392 +1.9% | $169,500 +32.2% |
Find assessor info on the county website
Neighborhood: 47712
Nearby schools
GreatSchools rating
- 3/10Daniel Wertz Elementary SchoolGrades: PK-5Distance: 0.3 mi
- 9/10Perry Heights Middle SchoolGrades: 6-8Distance: 1.6 mi
- 9/10Francis Joseph Reitz High SchoolGrades: 9-12Distance: 1.5 mi
Schools provided by the listing agent
- Elementary: Daniel Wertz
- Middle: Perry Heights
- High: Francis Joseph Reitz
- District: Evansville-Vanderburgh School Corp.
Source: IRMLS. This data may not be complete. We recommend contacting the local school district to confirm school assignments for this home.
Get pre-qualified for a loan
At Zillow Home Loans, we can pre-qualify you in as little as 5 minutes with no impact to your credit score.An equal housing lender. NMLS #10287.
Sell with ease on Zillow
Get a Zillow Showcase℠ listing at no additional cost and you could sell for —faster.
$272,900
2% more+$5,458
With Zillow Showcase(estimated)$278,358

