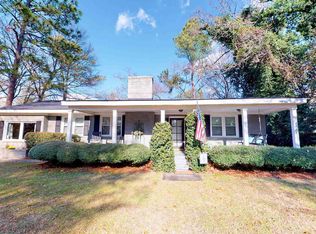Gorgeous, all-brick 3BR/2BA home on a large, corner lot in the desirable Forest Acres area! This home contains all the space you need with multiple living spaces and hardwoods throughout. Formal living room upon entry with a fireplace flows into the formal dining room. Situated off the formal living room is a sunroom with abundant windows providing tons of natural light. Lovely updated kitchen boasts white painted cabinets, stainless appliances, counter cooktop, granite countertops and recessed lighting. Kitchen opens to the spacious yet cozy den with built-ins and fireplace. Great laundry/mud room with additional cabinet and storage space. Master bedroom features updated private bathroom with double vanity and tiled walk-in shower. Two additional bedrooms with a shared bathroom. Patio overlooks the spacious, fenced backyard with multiple storage sheds. Zoned for award winning schools and close by to Trenholm Plaza for all of your shopping and dining needs. This home is everything you've been looking for!
This property is off market, which means it's not currently listed for sale or rent on Zillow. This may be different from what's available on other websites or public sources.
