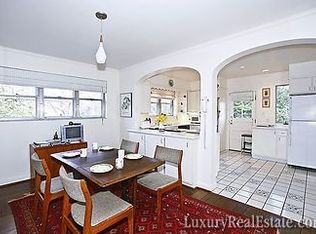Sold for $2,950,000
$2,950,000
4501 Linnean Ave NW, Washington, DC 20008
4beds
5,960sqft
Single Family Residence
Built in 1934
0.33 Acres Lot
$3,486,600 Zestimate®
$495/sqft
$7,842 Estimated rent
Home value
$3,486,600
$3.14M - $3.90M
$7,842/mo
Zestimate® history
Loading...
Owner options
Explore your selling options
What's special
Ideally situated on a sprawling corner lot in sought-after Forest Hills, 4501 Linnean boasts over 6,200sqf of light-filled living, while enjoying a dynamic and beautifully landscaped outdoor space with a pool, terrace, side patio, and front and side lawns made private by mature plantings. Upon entering the main level, you'll find an expansive living room featuring a fireplace, a spacious eat-in kitchen with a breakfast area, a powder room, a private office, a dining room, and an elegant study. The study is adorned with custom moldings, built-ins, marble fireplace, and offers direct access to the side yard/patio for seamless indoor-outdoor living. The second level offers a private guest suite with its own full bath. Upstairs features a private study with built-ins, a gracious primary suite with dual walk-in closets and en-suite bath with dual vanities, separate tub and shower, and water closet. Completing the level are generously-sized bedrooms 2 and 3 which share a Jack-and-Jill full bath. The lower level provides a second kitchen, laundry area, and tons space for storage. Complete with a 1-car parking garage, driveway, and ample outdoor space for play. OFFERS IF ANY DUE TUESDAY (4/30) 12PM.
Zillow last checked: 8 hours ago
Listing updated: May 07, 2024 at 05:37am
Listed by:
Nancy Taylor Bubes 202-386-7813,
Washington Fine Properties, LLC,
Listing Team: The Nancy Taylor Bubes Group
Bought with:
Lauren Pillsbury, SP98373205
Washington Fine Properties, LLC
Malcolm Dilley, 0225256099
Washington Fine Properties, LLC
Source: Bright MLS,MLS#: DCDC2138562
Facts & features
Interior
Bedrooms & bathrooms
- Bedrooms: 4
- Bathrooms: 4
- Full bathrooms: 3
- 1/2 bathrooms: 1
- Main level bathrooms: 1
Basement
- Area: 1560
Heating
- Radiator, Natural Gas
Cooling
- Central Air, Electric
Appliances
- Included: Gas Water Heater
Features
- Basement: Interior Entry
- Number of fireplaces: 2
Interior area
- Total structure area: 6,273
- Total interior livable area: 5,960 sqft
- Finished area above ground: 4,713
- Finished area below ground: 1,247
Property
Parking
- Total spaces: 1
- Parking features: Storage, Garage Faces Side, Inside Entrance, Attached, Driveway
- Attached garage spaces: 1
- Has uncovered spaces: Yes
Accessibility
- Accessibility features: 2+ Access Exits
Features
- Levels: Three and One Half
- Stories: 3
- Has private pool: Yes
- Pool features: Private
Lot
- Size: 0.33 Acres
- Features: Urban Land-Manor-Glenelg
Details
- Additional structures: Above Grade, Below Grade
- Parcel number: 2251//0008
- Zoning: RESIDENTIAL
- Special conditions: Standard
Construction
Type & style
- Home type: SingleFamily
- Architectural style: Tudor
- Property subtype: Single Family Residence
Materials
- Brick
- Foundation: Permanent
Condition
- New construction: No
- Year built: 1934
Utilities & green energy
- Sewer: Public Sewer
- Water: Public
Community & neighborhood
Location
- Region: Washington
- Subdivision: Forest Hills
Other
Other facts
- Listing agreement: Exclusive Right To Sell
- Ownership: Fee Simple
Price history
| Date | Event | Price |
|---|---|---|
| 5/7/2024 | Sold | $2,950,000+47.9%$495/sqft |
Source: | ||
| 4/30/2024 | Pending sale | $1,995,000$335/sqft |
Source: | ||
| 4/24/2024 | Listed for sale | $1,995,000$335/sqft |
Source: | ||
Public tax history
| Year | Property taxes | Tax assessment |
|---|---|---|
| 2025 | $21,584 +6.9% | $2,533,420 +2.9% |
| 2024 | $20,196 +4% | $2,463,100 +4% |
| 2023 | $19,412 +2.3% | $2,367,710 +2.5% |
Find assessor info on the county website
Neighborhood: Forest Hills
Nearby schools
GreatSchools rating
- 10/10Murch Elementary SchoolGrades: PK-5Distance: 0.8 mi
- 9/10Deal Middle SchoolGrades: 6-8Distance: 1.1 mi
- 7/10Jackson-Reed High SchoolGrades: 9-12Distance: 1.2 mi
Schools provided by the listing agent
- District: District Of Columbia Public Schools
Source: Bright MLS. This data may not be complete. We recommend contacting the local school district to confirm school assignments for this home.
Get a cash offer in 3 minutes
Find out how much your home could sell for in as little as 3 minutes with a no-obligation cash offer.
Estimated market value$3,486,600
Get a cash offer in 3 minutes
Find out how much your home could sell for in as little as 3 minutes with a no-obligation cash offer.
Estimated market value
$3,486,600
