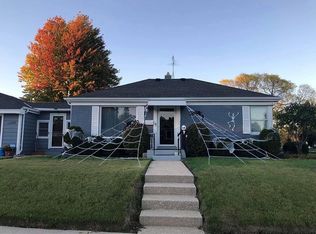Closed
$267,000
4501 Haven AVENUE, Racine, WI 53405
3beds
1,805sqft
Single Family Residence
Built in 1951
7,405.2 Square Feet Lot
$280,600 Zestimate®
$148/sqft
$2,127 Estimated rent
Home value
$280,600
$253,000 - $314,000
$2,127/mo
Zestimate® history
Loading...
Owner options
Explore your selling options
What's special
Beautiful 3 bedroom, 2 bath, brick ranch in Manree Park. Main level features a large living room with abundant natural light, an updated kitchen with stainless steel appliances, 2 bedrooms and a nicely remodeled full bath. Lower level features a spacious rec room, 3rd bedroom with large egress window, big closet and en suite full bath. Perfect for primary or in-law suite. Kitchen leads to 3-season room and deck with gazebo. Fully-fenced yard with patio that could also be used for camper/rv/vehicle storage, if needed. Detached 2 car garage, plus additional parking spaces for plenty of off-street parking. Furnace, central air, roof and windows have all been replaced in the past 10 years.Excellent location in desirable neighborhood near Lockwood Park, schools and shopping.
Zillow last checked: 8 hours ago
Listing updated: June 13, 2025 at 10:11am
Listed by:
Todd Letven 262-620-9485,
Lakeshore Realty
Bought with:
Calyn Bolton
Source: WIREX MLS,MLS#: 1914472 Originating MLS: Metro MLS
Originating MLS: Metro MLS
Facts & features
Interior
Bedrooms & bathrooms
- Bedrooms: 3
- Bathrooms: 2
- Full bathrooms: 2
- Main level bedrooms: 2
Primary bedroom
- Level: Main
- Area: 140
- Dimensions: 10 x 14
Bedroom 2
- Level: Main
- Area: 110
- Dimensions: 10 x 11
Bedroom 3
- Level: Lower
- Area: 176
- Dimensions: 11 x 16
Bathroom
- Features: Shower on Lower, Tub Only, Ceramic Tile, Shower Over Tub, Shower Stall
Kitchen
- Level: Main
- Area: 252
- Dimensions: 12 x 21
Living room
- Level: Main
- Area: 220
- Dimensions: 11 x 20
Heating
- Natural Gas, Forced Air
Appliances
- Included: Dishwasher, Disposal, Dryer, Microwave, Oven, Refrigerator, Washer
Features
- High Speed Internet
- Flooring: Wood or Sim.Wood Floors
- Basement: Block,Finished,Full,Full Size Windows
Interior area
- Total structure area: 1,805
- Total interior livable area: 1,805 sqft
- Finished area above ground: 1,070
- Finished area below ground: 735
Property
Parking
- Total spaces: 2
- Parking features: Garage Door Opener, Detached, 2 Car, 1 Space
- Garage spaces: 2
Features
- Levels: One
- Stories: 1
- Patio & porch: Deck, Patio
- Fencing: Fenced Yard
Lot
- Size: 7,405 sqft
- Features: Sidewalks
Details
- Parcel number: 10265016
- Zoning: R2
- Special conditions: Arms Length
Construction
Type & style
- Home type: SingleFamily
- Architectural style: Ranch
- Property subtype: Single Family Residence
Materials
- Brick, Brick/Stone, Aluminum Trim
Condition
- 21+ Years
- New construction: No
- Year built: 1951
Utilities & green energy
- Sewer: Public Sewer
- Water: Public
- Utilities for property: Cable Available
Community & neighborhood
Location
- Region: Racine
- Subdivision: Manree Park
- Municipality: Racine
Price history
| Date | Event | Price |
|---|---|---|
| 6/13/2025 | Sold | $267,000$148/sqft |
Source: | ||
| 4/24/2025 | Pending sale | $267,000+9%$148/sqft |
Source: | ||
| 4/21/2025 | Listed for sale | $244,900+51.2%$136/sqft |
Source: | ||
| 4/10/2019 | Sold | $162,000+1.3%$90/sqft |
Source: Public Record Report a problem | ||
| 12/18/2018 | Listed for sale | $159,900+45.4%$89/sqft |
Source: Benefit Realty #1617160 Report a problem | ||
Public tax history
| Year | Property taxes | Tax assessment |
|---|---|---|
| 2024 | $4,126 +5.8% | $179,500 +9.5% |
| 2023 | $3,898 +8.7% | $164,000 +10.1% |
| 2022 | $3,588 -1.3% | $149,000 +10.4% |
Find assessor info on the county website
Neighborhood: 53405
Nearby schools
GreatSchools rating
- 5/10Fratt Elementary SchoolGrades: PK-5Distance: 0.6 mi
- 3/10Starbuck Middle SchoolGrades: 6-8Distance: 0.8 mi
- 5/10Park High SchoolGrades: 9-12Distance: 1.6 mi
Schools provided by the listing agent
- Elementary: Goodland
- Middle: Starbuck
- High: Park
- District: Racine
Source: WIREX MLS. This data may not be complete. We recommend contacting the local school district to confirm school assignments for this home.

Get pre-qualified for a loan
At Zillow Home Loans, we can pre-qualify you in as little as 5 minutes with no impact to your credit score.An equal housing lender. NMLS #10287.
