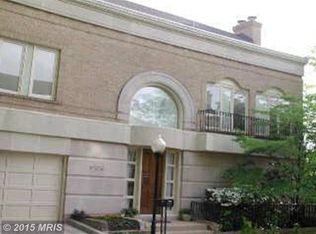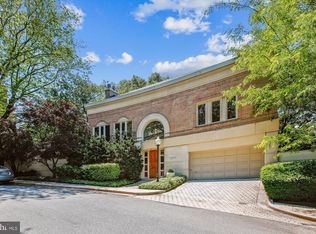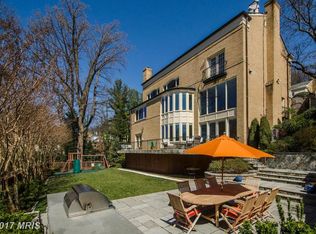Sold for $1,850,000 on 05/28/24
$1,850,000
4501 Foxhall Cres NW, Washington, DC 20007
4beds
3,450sqft
Single Family Residence
Built in 1981
7,514 Square Feet Lot
$1,882,400 Zestimate®
$536/sqft
$6,668 Estimated rent
Home value
$1,882,400
$1.75M - $2.03M
$6,668/mo
Zestimate® history
Loading...
Owner options
Explore your selling options
What's special
New Photos! Designed by Arthur Cotton Moore and modeled after the The Royal Crescents in Bath, England, this stately home sits on the former Rockefeller Estate. It offers sophisticated living with high-end appointments right off prestigious Foxhall Road. This tasteful residence has the Foxhall Crescents' signature curved staircases, marble floors, high ceilings, vintage chandeliers, an abundance of light, and three fireplaces. A gracious entry foyer with an adjacent reception room, bedroom/office and marble full bath creates a welcoming suite on the first level. Entertaining is effortless with an embassy-scale dining room and circular floor plan on the main level which leads to a wrap-around terrace accessible from both the living area and breakfast room. The upper level features a large primary suite with fireplace and marble bath, a sizable additional bedroom, a third bedroom and a separate full bath. All bathrooms have been renovated beautifully. The home features a secluded garden with multiple seating and dining areas, pathways throughout, and professional landscaping and lighting. The location of the home has privacy and ample street parking, plus a two-car driveway and attached garage with cabinets, drawers, and storage lockers. The home was architected with three stacked closets to accommodate an elevator.
Zillow last checked: 8 hours ago
Listing updated: May 28, 2024 at 07:31am
Listed by:
Ted Gossett 703-625-5656,
Washington Fine Properties, LLC,
Co-Listing Agent: Jean A. Smith 202-255-8167,
Washington Fine Properties, LLC
Bought with:
Margaret Heimbold, SP98362240
Long & Foster Real Estate, Inc.
Source: Bright MLS,MLS#: DCDC2135466
Facts & features
Interior
Bedrooms & bathrooms
- Bedrooms: 4
- Bathrooms: 4
- Full bathrooms: 3
- 1/2 bathrooms: 1
- Main level bathrooms: 1
- Main level bedrooms: 1
Basement
- Area: 325
Heating
- Heat Pump, Electric
Cooling
- Central Air, Electric
Appliances
- Included: Washer, Dryer, Dishwasher, Disposal, Ice Maker, Refrigerator, Electric Water Heater
- Laundry: Laundry Room
Features
- Breakfast Area, Dining Area, Formal/Separate Dining Room, Pantry, Curved Staircase, Entry Level Bedroom, Kitchen Island
- Has basement: No
- Number of fireplaces: 3
Interior area
- Total structure area: 3,775
- Total interior livable area: 3,450 sqft
- Finished area above ground: 3,450
- Finished area below ground: 0
Property
Parking
- Total spaces: 4
- Parking features: Garage Faces Front, Attached, Driveway, On Street
- Attached garage spaces: 2
- Uncovered spaces: 2
- Details: Garage Sqft: 325
Accessibility
- Accessibility features: None
Features
- Levels: Three
- Stories: 3
- Pool features: None
Lot
- Size: 7,514 sqft
- Features: Urban Land-Manor-Glenelg
Details
- Additional structures: Above Grade, Below Grade
- Parcel number: 1397//0853
- Zoning: 012
- Special conditions: Standard
Construction
Type & style
- Home type: SingleFamily
- Architectural style: Other
- Property subtype: Single Family Residence
Materials
- Brick
- Foundation: Brick/Mortar
Condition
- New construction: No
- Year built: 1981
Utilities & green energy
- Sewer: Public Sewer
- Water: Public
Community & neighborhood
Location
- Region: Washington
- Subdivision: Berkley
HOA & financial
HOA
- Has HOA: Yes
- HOA fee: $3,000 annually
Other
Other facts
- Listing agreement: Exclusive Right To Sell
- Ownership: Fee Simple
Price history
| Date | Event | Price |
|---|---|---|
| 5/28/2024 | Sold | $1,850,000-2.4%$536/sqft |
Source: | ||
| 5/19/2024 | Pending sale | $1,895,000$549/sqft |
Source: | ||
| 4/3/2024 | Price change | $1,895,000-5%$549/sqft |
Source: | ||
| 12/26/2023 | Listed for sale | $1,995,000+232.5%$578/sqft |
Source: | ||
| 1/1/2015 | Sold | $600,000-53.8%$174/sqft |
Source: | ||
Public tax history
| Year | Property taxes | Tax assessment |
|---|---|---|
| 2025 | $13,666 +7.1% | $1,823,840 +13.8% |
| 2024 | $12,758 +4.2% | $1,603,180 +4.2% |
| 2023 | $12,242 +3.1% | $1,538,990 +3.3% |
Find assessor info on the county website
Neighborhood: Berkley
Nearby schools
GreatSchools rating
- 7/10Key Elementary SchoolGrades: PK-5Distance: 0.6 mi
- 6/10Hardy Middle SchoolGrades: 6-8Distance: 1.3 mi
- 7/10Jackson-Reed High SchoolGrades: 9-12Distance: 2 mi
Schools provided by the listing agent
- Elementary: Key
- Middle: Hardy
- High: Wilson Senior
- District: District Of Columbia Public Schools
Source: Bright MLS. This data may not be complete. We recommend contacting the local school district to confirm school assignments for this home.

Get pre-qualified for a loan
At Zillow Home Loans, we can pre-qualify you in as little as 5 minutes with no impact to your credit score.An equal housing lender. NMLS #10287.
Sell for more on Zillow
Get a free Zillow Showcase℠ listing and you could sell for .
$1,882,400
2% more+ $37,648
With Zillow Showcase(estimated)
$1,920,048

