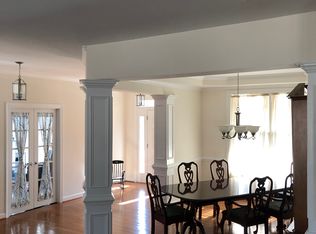Gorgeous home on nearly half acre corner lot w/fresh interior paint thru-out! Formal DR w/tray ceiling & bay window; 2-story Great Rm w/showstopper floor-to-ceiling stone surround FP! Chef's Island Kitchen w/GAS cooktop, double ovens, bill desk & WI Pantry. 1st fl Guest BR w/Full Bath+1st fl Office! Master Retreat w/vaulted ceiling, Sitting Rm, his/hers WICs & LUX tiled Bath. HUGE Bonus Rm; 3rd fl WU Attic for great storage! Screen Porch & large flat yard. Within walking distance to pool & great schools!
This property is off market, which means it's not currently listed for sale or rent on Zillow. This may be different from what's available on other websites or public sources.
