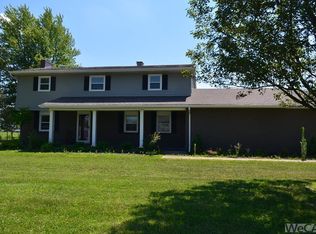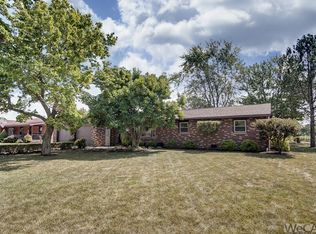Three bedroom two bath brick home with oversized detached garage and a full basement located close to shopping facilities. Above ground pool with vinyl privacy/chain link fence in yard, deck and new pool pump. Large family and living rooms . Breakfast bar in family room . Recently updated eat in kitchen with pantry. Two concrete patios, one with sit - in garden containing a bonfire/grill area. Fresh paint through home. Many upgrades over last several years. Perfect home to raise a family or entertain guests
This property is off market, which means it's not currently listed for sale or rent on Zillow. This may be different from what's available on other websites or public sources.


