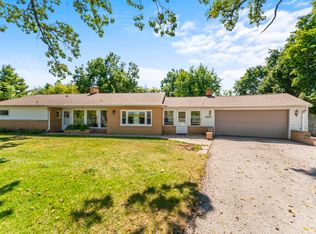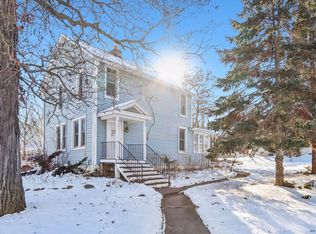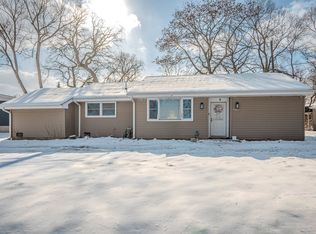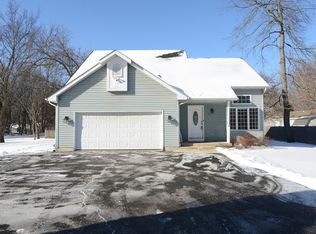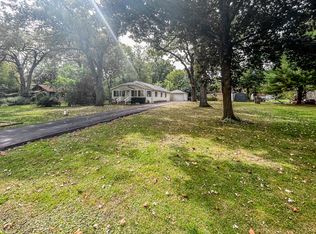Charming 4-bedroom, 1-bath ranch on a spacious half-acre corner lot with incredible potential! Featuring two cozy fireplaces and a beautiful wood-beam ceiling, this home offers character and warmth throughout. With an option for a second bath, you'll have the opportunity to upgrade and make it truly your own. The large lot provides plenty of room to expand, garden, or create your outdoor retreat. Located in a desirable neighborhood with top-rated schools, this property is perfect for those looking to invest in a home with both comfort and future value. Don't miss the chance to bring your vision to life!
Contingent
$260,000
4501 E Kuhn Rd, Richmond, IL 60071
4beds
1,712sqft
Est.:
Single Family Residence
Built in 1959
0.42 Acres Lot
$-- Zestimate®
$152/sqft
$-- HOA
What's special
Cozy fireplacesCorner lotOutdoor retreatWood-beam ceilingLarge lot
- 137 days |
- 61 |
- 3 |
Zillow last checked: 8 hours ago
Listing updated: November 23, 2025 at 03:36am
Listing courtesy of:
Coreena Pavlis 847-652-4822,
Vylla Home
Source: MRED as distributed by MLS GRID,MLS#: 12457507
Facts & features
Interior
Bedrooms & bathrooms
- Bedrooms: 4
- Bathrooms: 1
- Full bathrooms: 1
Rooms
- Room types: No additional rooms
Primary bedroom
- Features: Flooring (Carpet), Window Treatments (All)
- Level: Main
- Area: 247 Square Feet
- Dimensions: 13X19
Bedroom 2
- Features: Flooring (Carpet), Window Treatments (All)
- Level: Main
- Area: 156 Square Feet
- Dimensions: 12X13
Bedroom 3
- Features: Flooring (Carpet), Window Treatments (All)
- Level: Main
- Area: 130 Square Feet
- Dimensions: 10X13
Bedroom 4
- Features: Flooring (Carpet), Window Treatments (All)
- Level: Main
- Area: 100 Square Feet
- Dimensions: 10X10
Dining room
- Features: Flooring (Wood Laminate), Window Treatments (All)
- Level: Main
- Area: 140 Square Feet
- Dimensions: 10X14
Family room
- Features: Flooring (Carpet), Window Treatments (All)
- Level: Main
- Area: 240 Square Feet
- Dimensions: 12X20
Kitchen
- Features: Kitchen (Galley), Flooring (Ceramic Tile), Window Treatments (All)
- Level: Main
- Area: 200 Square Feet
- Dimensions: 10X20
Laundry
- Features: Flooring (Wood Laminate), Window Treatments (All)
- Level: Main
- Area: 48 Square Feet
- Dimensions: 6X8
Living room
- Features: Flooring (Carpet), Window Treatments (All)
- Level: Main
- Area: 238 Square Feet
- Dimensions: 14X17
Heating
- Natural Gas, Forced Air
Cooling
- Central Air
Appliances
- Included: Range, Refrigerator
- Laundry: Main Level
Features
- Cathedral Ceiling(s), 1st Floor Bedroom, 1st Floor Full Bath
- Flooring: Laminate
- Basement: None
- Attic: Unfinished
- Number of fireplaces: 2
- Fireplace features: Wood Burning, Gas Log, Heatilator, Family Room, Living Room
Interior area
- Total structure area: 0
- Total interior livable area: 1,712 sqft
Property
Parking
- Total spaces: 2
- Parking features: Asphalt, Circular Driveway, Garage Door Opener, Yes, Garage Owned, Attached, Garage
- Attached garage spaces: 2
- Has uncovered spaces: Yes
Accessibility
- Accessibility features: No Disability Access
Features
- Stories: 1
- Patio & porch: Porch
Lot
- Size: 0.42 Acres
- Dimensions: 107X170
- Features: None
Details
- Additional structures: Workshop
- Parcel number: 0422400018
- Special conditions: None
- Other equipment: Water-Softener Owned
Construction
Type & style
- Home type: SingleFamily
- Architectural style: Ranch
- Property subtype: Single Family Residence
Materials
- Aluminum Siding, Brick
- Foundation: Concrete Perimeter
- Roof: Asphalt
Condition
- New construction: No
- Year built: 1959
Details
- Builder model: RANCH
Utilities & green energy
- Electric: Circuit Breakers
- Sewer: Septic Tank
- Water: Well
Community & HOA
Community
- Features: Street Paved
HOA
- Services included: None
Location
- Region: Richmond
Financial & listing details
- Price per square foot: $152/sqft
- Tax assessed value: $52,860
- Annual tax amount: $4,995
- Date on market: 9/13/2025
- Ownership: Fee Simple
Estimated market value
Not available
Estimated sales range
Not available
Not available
Price history
Price history
| Date | Event | Price |
|---|---|---|
| 1/17/2026 | Price change | $2,500-7.4%$1/sqft |
Source: Zillow Rentals Report a problem | ||
| 12/10/2025 | Listed for rent | $2,700$2/sqft |
Source: Zillow Rentals Report a problem | ||
| 11/5/2025 | Contingent | $260,000$152/sqft |
Source: | ||
| 10/5/2025 | Price change | $260,000-7.1%$152/sqft |
Source: | ||
| 9/13/2025 | Listed for sale | $280,000+19.1%$164/sqft |
Source: | ||
Public tax history
Public tax history
| Year | Property taxes | Tax assessment |
|---|---|---|
| 2024 | $1,305 +2.7% | $17,620 +9.4% |
| 2023 | $1,271 +4.5% | $16,108 +11.1% |
| 2022 | $1,216 +3.1% | $14,504 +4.2% |
Find assessor info on the county website
BuyAbility℠ payment
Est. payment
$1,807/mo
Principal & interest
$1228
Property taxes
$488
Home insurance
$91
Climate risks
Neighborhood: 60071
Nearby schools
GreatSchools rating
- 6/10Richmond Grade SchoolGrades: PK-5Distance: 2.3 mi
- 6/10Nippersink Middle SchoolGrades: 6-8Distance: 1.8 mi
- 8/10Richmond-Burton High SchoolGrades: 9-12Distance: 1.1 mi
Schools provided by the listing agent
- Elementary: Richmond Grade School
- Middle: Nippersink Middle School
- High: Richmond-Burton Community High S
- District: 2
Source: MRED as distributed by MLS GRID. This data may not be complete. We recommend contacting the local school district to confirm school assignments for this home.
- Loading
