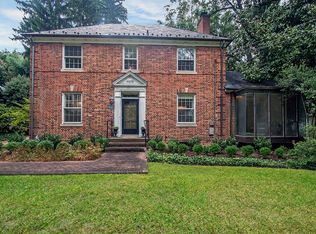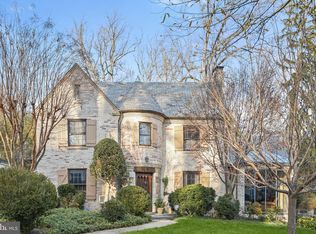Sold for $2,650,000
$2,650,000
4501 Dexter St NW, Washington, DC 20007
5beds
3,569sqft
Single Family Residence
Built in 1936
0.26 Acres Lot
$2,602,700 Zestimate®
$743/sqft
$8,387 Estimated rent
Home value
$2,602,700
$2.45M - $2.76M
$8,387/mo
Zestimate® history
Loading...
Owner options
Explore your selling options
What's special
Just steps from Glover Archbold Park, this property offers a tranquil retreat while remaining conveniently close to the hustle and bustle of Georgetown and downtown DC. Upon entering the foyer, one has a view into each of the main rooms of the home. To the left, the spacious living room awaits, complete with a fireplace (currently wood-burning, previously gas). An inviting sunroom sits just behind the living room, perfect for relaxing on warm afternoons. The dining room easily accommodates 12 or more guests and has large windows that flood the space with natural light. The kitchen is a true highlight with its distinctive design, featuring an exposed brick wall, a glass tile accent, and high-end appliances, including a Sub-Zero fridge, Wolf stove, and Bosch dishwasher. It also features a kitchen island and space for a breakfast nook in the corner. One cannot miss the unique powder room, featuring a stunning Turkish marble sink. The kitchen and sunroom both lead to a stone terrace, which serves as a fantastic extension for entertaining. A flight of stairs ascends to the pool-sized upper terrace, equipped with electric outlets and adjacent to a grassy patch, ideal for lawn activities or enjoying the outdoors. The possibilities are endless on this 11,000+ sq ft lot. Upstairs, the spacious primary bedroom offers a generous walk-in closet, built-in shelves, and an elegant en-suite bath with dual sinks and a smart mirror. Three additional bedrooms share a well-appointed hall bath, while the third level is divided into a large bedroom and a storage room, offering even more living space. The lower level is a functional and versatile space, with a set of stairs featuring built-in hooks for coat storage. The family room includes a wet bar with a beverage cooler, a full bath, and ample cabinetry. You’ll also find a convenient laundry room with LG appliances, a utility sink and additional storage. Additional features include a driveway that spans from the street to beyond the home. It provides access to and from the kitchen, basement, and front door, offering ample parking. The home is also equipped with Legrand adjustable lighting, a Honeywell Pro Series thermostat and extensive outdoor lighting for added convenience and comfort.
Zillow last checked: 8 hours ago
Listing updated: July 10, 2025 at 10:15am
Listed by:
Lenore Rubino 202-262-1261,
Washington Fine Properties, LLC
Bought with:
Ben Snider, SP98371765
Compass
Source: Bright MLS,MLS#: DCDC2190814
Facts & features
Interior
Bedrooms & bathrooms
- Bedrooms: 5
- Bathrooms: 4
- Full bathrooms: 3
- 1/2 bathrooms: 1
- Main level bathrooms: 1
Basement
- Area: 847
Heating
- Radiator, Baseboard, Natural Gas, Electric
Cooling
- Central Air, Ductless, Electric
Appliances
- Included: Gas Water Heater
Features
- Basement: Connecting Stairway,Exterior Entry
- Number of fireplaces: 1
Interior area
- Total structure area: 3,801
- Total interior livable area: 3,569 sqft
- Finished area above ground: 2,778
- Finished area below ground: 791
Property
Parking
- Parking features: Driveway
- Has uncovered spaces: Yes
Accessibility
- Accessibility features: None
Features
- Levels: Four
- Stories: 4
- Pool features: None
Lot
- Size: 0.26 Acres
- Features: Unknown Soil Type
Details
- Additional structures: Above Grade, Below Grade
- Parcel number: 1340//0025
- Zoning: R-1A/WH
- Special conditions: Standard
Construction
Type & style
- Home type: SingleFamily
- Architectural style: Colonial
- Property subtype: Single Family Residence
Materials
- Brick
- Foundation: Other
Condition
- New construction: No
- Year built: 1936
Utilities & green energy
- Sewer: Public Sewer
- Water: Public
Community & neighborhood
Location
- Region: Washington
- Subdivision: Wesley Heights
Other
Other facts
- Listing agreement: Exclusive Right To Sell
- Ownership: Fee Simple
Price history
| Date | Event | Price |
|---|---|---|
| 7/10/2025 | Sold | $2,650,000-0.9%$743/sqft |
Source: | ||
| 6/10/2025 | Contingent | $2,675,000$750/sqft |
Source: | ||
| 5/6/2025 | Price change | $2,675,000-3.6%$750/sqft |
Source: | ||
| 4/4/2025 | Listed for sale | $2,775,000+75.9%$778/sqft |
Source: | ||
| 9/1/2016 | Sold | $1,577,500-3.2%$442/sqft |
Source: Public Record Report a problem | ||
Public tax history
| Year | Property taxes | Tax assessment |
|---|---|---|
| 2025 | $16,083 +2.6% | $1,981,920 +2.6% |
| 2024 | $15,675 +4.3% | $1,931,200 +4.2% |
| 2023 | $15,033 +5% | $1,852,620 +5% |
Find assessor info on the county website
Neighborhood: Berkley
Nearby schools
GreatSchools rating
- 9/10Mann Elementary SchoolGrades: PK-5Distance: 0.6 mi
- 6/10Hardy Middle SchoolGrades: 6-8Distance: 1.2 mi
- 7/10Jackson-Reed High SchoolGrades: 9-12Distance: 1.8 mi
Schools provided by the listing agent
- District: District Of Columbia Public Schools
Source: Bright MLS. This data may not be complete. We recommend contacting the local school district to confirm school assignments for this home.
Sell for more on Zillow
Get a Zillow Showcase℠ listing at no additional cost and you could sell for .
$2,602,700
2% more+$52,054
With Zillow Showcase(estimated)$2,654,754

