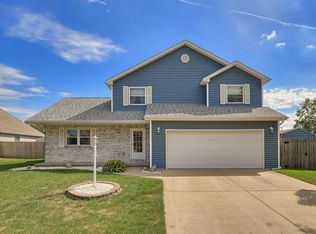Professionally landscaped corner lot with side load garage.  Vaulted ceiling in living room with arched window.  Eat in kitchen.  Maple cabinets with crown moulding.  Ceramic back splash.  Laminate flooring in entry hall, kitchen, and dining room.  Ceiling fans in living room, family room, and all bedrooms.  Walk in closets in master bedroom and third bedroom.  Anderson windows.  Pull down attic stairs.  Sliding door leading to deck and 8 x 10 garden shed.  Near new YMCA and firestation.  Lot size is 95.22 x 11.5 x 95 x 120.55
This property is off market, which means it's not currently listed for sale or rent on Zillow. This may be different from what's available on other websites or public sources.

