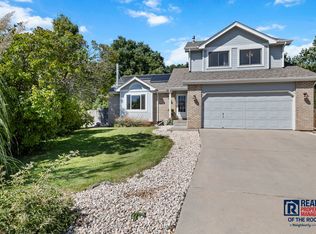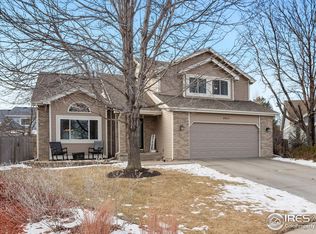Sold for $610,000 on 02/08/23
$610,000
4501 Cliffside Ct, Fort Collins, CO 80526
4beds
2,824sqft
Residential-Detached, Residential
Built in 1993
8,436 Square Feet Lot
$641,500 Zestimate®
$216/sqft
$2,754 Estimated rent
Home value
$641,500
$609,000 - $674,000
$2,754/mo
Zestimate® history
Loading...
Owner options
Explore your selling options
What's special
This home is located in the perfect spot. First, consider the neighborhood. From The Overlook at Woodridge subdivision, you can easily access Fossil Creek Trail, Horsetooth Reservoir, and the foothills. Also, via a neighborhood trail that goes under Harmony Rd, you have quick access to both Johnson Elementary & Weber Junior High. Second, consider the location within the neighborhood. This home sits in the middle of the neighborhood at the back end of a quite cul-de-sac. And finally, take a look at the lot. This pie-shaped lot has a smaller front yard but a large (and private) backyard -- exactly where you want the space. The home itself is in good shape and has vaulted ceilings in multiple rooms, a mostly finished basement, a large sunroom, and an oversized two-car garage. There is a whole lot to like about this home, property, and location.
Zillow last checked: 8 hours ago
Listing updated: August 01, 2024 at 10:07pm
Listed by:
Devin A Martinez 970-690-1009,
Navigate Residential
Bought with:
Christina Mueske
Source: IRES,MLS#: 980851
Facts & features
Interior
Bedrooms & bathrooms
- Bedrooms: 4
- Bathrooms: 3
- Full bathrooms: 2
- 1/2 bathrooms: 1
Primary bedroom
- Area: 195
- Dimensions: 15 x 13
Bedroom 2
- Area: 110
- Dimensions: 11 x 10
Bedroom 3
- Area: 110
- Dimensions: 11 x 10
Bedroom 4
- Area: 99
- Dimensions: 11 x 9
Dining room
- Area: 110
- Dimensions: 11 x 10
Family room
- Area: 240
- Dimensions: 16 x 15
Kitchen
- Area: 117
- Dimensions: 13 x 9
Living room
- Area: 168
- Dimensions: 14 x 12
Heating
- Forced Air
Cooling
- Central Air, Ceiling Fan(s)
Appliances
- Included: Electric Range/Oven, Dishwasher, Microwave, Disposal
- Laundry: Washer/Dryer Hookups, Main Level
Features
- Eat-in Kitchen, Separate Dining Room, Cathedral/Vaulted Ceilings, Pantry, Stain/Natural Trim, Walk-In Closet(s), Sunroom, Walk-in Closet
- Flooring: Laminate, Carpet
- Windows: Window Coverings, Sunroom
- Basement: Partially Finished
- Has fireplace: Yes
- Fireplace features: Gas, Gas Log, Family/Recreation Room Fireplace
Interior area
- Total structure area: 2,824
- Total interior livable area: 2,824 sqft
- Finished area above ground: 2,101
- Finished area below ground: 723
Property
Parking
- Total spaces: 2
- Parking features: Garage - Attached
- Attached garage spaces: 2
- Details: Garage Type: Attached
Accessibility
- Accessibility features: Level Lot, Main Level Laundry
Features
- Levels: Two
- Stories: 2
- Patio & porch: Patio, Enclosed
- Fencing: Fenced,Wood
- Has view: Yes
- View description: Hills
Lot
- Size: 8,436 sqft
- Features: Lawn Sprinkler System, Cul-De-Sac
Details
- Parcel number: R1350463
- Zoning: Res
- Special conditions: Private Owner
Construction
Type & style
- Home type: SingleFamily
- Property subtype: Residential-Detached, Residential
Materials
- Wood/Frame
- Roof: Composition
Condition
- Not New, Previously Owned
- New construction: No
- Year built: 1993
Utilities & green energy
- Gas: Natural Gas, Xcel
- Sewer: City Sewer
- Water: City Water, City of FC
- Utilities for property: Natural Gas Available
Community & neighborhood
Location
- Region: Fort Collins
- Subdivision: Overlook At Woodridge
HOA & financial
HOA
- Has HOA: Yes
- HOA fee: $412 annually
- Services included: Common Amenities, Management
Other
Other facts
- Listing terms: Cash,Conventional,FHA,VA Loan
Price history
| Date | Event | Price |
|---|---|---|
| 2/21/2023 | Listing removed | -- |
Source: Zillow Rentals | ||
| 2/13/2023 | Listed for rent | $2,700$1/sqft |
Source: Zillow Rentals | ||
| 2/8/2023 | Sold | $610,000$216/sqft |
Source: | ||
| 1/20/2023 | Listed for sale | $610,000+79.4%$216/sqft |
Source: | ||
| 1/22/2015 | Sold | $340,000+23.6%$120/sqft |
Source: | ||
Public tax history
| Year | Property taxes | Tax assessment |
|---|---|---|
| 2024 | $3,572 +15.4% | $42,746 -0.6% |
| 2023 | $3,095 -1.1% | $43,012 +31.9% |
| 2022 | $3,129 +2.7% | $32,610 -2.8% |
Find assessor info on the county website
Neighborhood: Woodridge
Nearby schools
GreatSchools rating
- 9/10Johnson Elementary SchoolGrades: PK-5Distance: 0.6 mi
- 6/10Webber Middle SchoolGrades: 6-8Distance: 0.4 mi
- 8/10Rocky Mountain High SchoolGrades: 9-12Distance: 1.7 mi
Schools provided by the listing agent
- Elementary: Johnson
- Middle: Webber
- High: Rocky Mountain
Source: IRES. This data may not be complete. We recommend contacting the local school district to confirm school assignments for this home.
Get a cash offer in 3 minutes
Find out how much your home could sell for in as little as 3 minutes with a no-obligation cash offer.
Estimated market value
$641,500
Get a cash offer in 3 minutes
Find out how much your home could sell for in as little as 3 minutes with a no-obligation cash offer.
Estimated market value
$641,500

