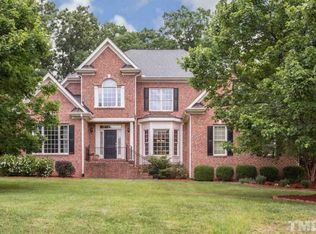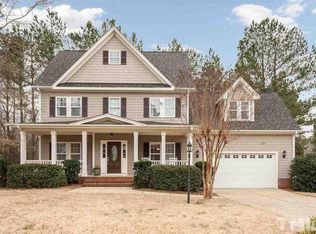Gorgeous setting on .3 acres! Enjoy entertaining in this open floor plan w/granite counters & hardwoods. Pour over into the screened in porch & deck overlooking a lush back yard. Relax by the fireplace w/your morning coffee after getting ready in your beautiful master bath. Notice the molding/trim & wrought iron railings. Enjoy lower utility bills with an Energy Star Homes Certification. Say hello to your neighbors as you relax on the covered front porch or take in a day at the pool. Welcome home!
This property is off market, which means it's not currently listed for sale or rent on Zillow. This may be different from what's available on other websites or public sources.

