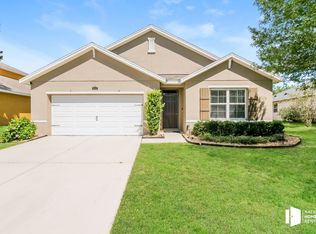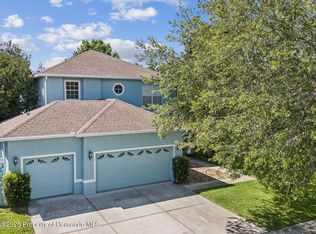Wonderful Home Great Subdivision. Home Features 4 bedrooms, 2.5 Baths, Great Room Style living area with soring ceilings to second floor, formal Dining area, Kitchen Nook and generous kitchen with ample counter and storage space, 1st floor Master Suite with large master bath with garden tub, separate shower and dual sinks, 3 other bedrooms and full bath on second floor, 2 car attached garage and covered patio. Home is located in the great subdivision of Sterling Hills Development in Spring Hill Florida. Sterling Hills is a gated community that offers play grounds, tennis courts, basketball courts, two clubhouses and two community pools. This home can be found just minutes from the Suncoast Parkway which offers only a 50 minute commute to Tampa. This is a Fannie Mae Homepath Property.
This property is off market, which means it's not currently listed for sale or rent on Zillow. This may be different from what's available on other websites or public sources.

