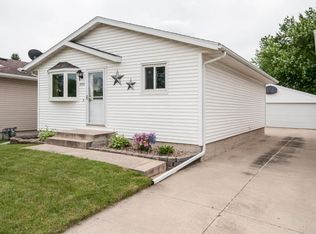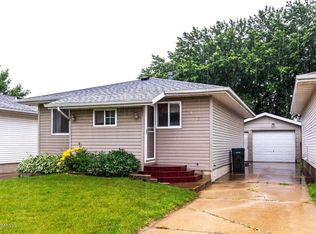Closed
$218,000
4501 16th Ave NW, Rochester, MN 55901
2beds
1,536sqft
Single Family Residence
Built in 1982
5,227.2 Square Feet Lot
$225,900 Zestimate®
$142/sqft
$1,922 Estimated rent
Home value
$225,900
$206,000 - $248,000
$1,922/mo
Zestimate® history
Loading...
Owner options
Explore your selling options
What's special
Here's your change to own a single family home with a large 2 car detached garage. Updates include kitchen and bath remodel, stainless steel appliances, laminate flooring and updated electrical. Perfect opportunity to gain equity finishing the lower level space. Legal Egress window in the LL for 3rd bedroom. Yard is mostly fenced and very private. This home is conveniently located near schools, shopping, parks and convenient access to public transportation. Be sure to tour this home it will not last long!
Zillow last checked: 8 hours ago
Listing updated: August 08, 2025 at 10:37pm
Listed by:
Connie Schott Hanson 507-254-0625,
Coldwell Banker Realty
Bought with:
Daniel Kingsley
eXp Realty
Source: NorthstarMLS as distributed by MLS GRID,MLS#: 6534058
Facts & features
Interior
Bedrooms & bathrooms
- Bedrooms: 2
- Bathrooms: 2
- Full bathrooms: 1
- 3/4 bathrooms: 1
Bedroom 1
- Level: Main
Bedroom 2
- Level: Main
Bathroom
- Level: Main
Bathroom
- Level: Lower
Dining room
- Level: Main
Kitchen
- Level: Main
Laundry
- Level: Lower
Living room
- Level: Main
Heating
- Forced Air
Cooling
- Central Air
Appliances
- Included: Dishwasher, Disposal, Dryer, Exhaust Fan, Microwave, Range, Refrigerator, Stainless Steel Appliance(s), Washer
Features
- Basement: Egress Window(s),Full,Unfinished
- Has fireplace: No
Interior area
- Total structure area: 1,536
- Total interior livable area: 1,536 sqft
- Finished area above ground: 768
- Finished area below ground: 0
Property
Parking
- Total spaces: 2
- Parking features: Detached, Concrete, Garage Door Opener
- Garage spaces: 2
- Has uncovered spaces: Yes
Accessibility
- Accessibility features: None
Features
- Levels: One
- Stories: 1
- Patio & porch: Deck
- Fencing: Partial,Wood
Lot
- Size: 5,227 sqft
- Dimensions: 45 x 119
- Features: Corner Lot
Details
- Foundation area: 768
- Parcel number: 741542010860
- Zoning description: Residential-Single Family
Construction
Type & style
- Home type: SingleFamily
- Property subtype: Single Family Residence
Materials
- Vinyl Siding
- Roof: Age Over 8 Years,Asphalt
Condition
- Age of Property: 43
- New construction: No
- Year built: 1982
Utilities & green energy
- Electric: Circuit Breakers, Power Company: People’s Energy Cooperative
- Gas: Natural Gas
- Sewer: City Sewer/Connected
- Water: City Water/Connected
Community & neighborhood
Location
- Region: Rochester
- Subdivision: Innsbruck 6
HOA & financial
HOA
- Has HOA: No
Price history
| Date | Event | Price |
|---|---|---|
| 8/8/2024 | Sold | $218,000-7.2%$142/sqft |
Source: | ||
| 7/17/2024 | Pending sale | $234,900$153/sqft |
Source: | ||
| 6/14/2024 | Price change | $234,900-2.1%$153/sqft |
Source: | ||
| 5/10/2024 | Listed for sale | $239,900+77.7%$156/sqft |
Source: | ||
| 11/18/2008 | Sold | $135,000+6.5%$88/sqft |
Source: Public Record Report a problem | ||
Public tax history
| Year | Property taxes | Tax assessment |
|---|---|---|
| 2024 | $2,420 | $200,700 +5.9% |
| 2023 | -- | $189,600 +7.4% |
| 2022 | $2,102 +16% | $176,500 +17.8% |
Find assessor info on the county website
Neighborhood: 55901
Nearby schools
GreatSchools rating
- 4/10Gage Elementary SchoolGrades: PK-5Distance: 0.6 mi
- 5/10John Adams Middle SchoolGrades: 6-8Distance: 0.9 mi
- 5/10John Marshall Senior High SchoolGrades: 8-12Distance: 2.4 mi
Schools provided by the listing agent
- Elementary: Robert Gage
- Middle: John Adams
- High: John Marshall
Source: NorthstarMLS as distributed by MLS GRID. This data may not be complete. We recommend contacting the local school district to confirm school assignments for this home.
Get a cash offer in 3 minutes
Find out how much your home could sell for in as little as 3 minutes with a no-obligation cash offer.
Estimated market value
$225,900

