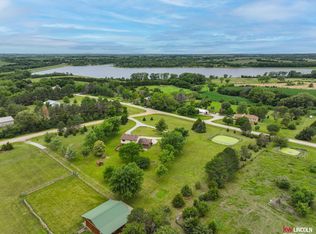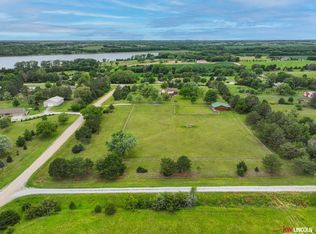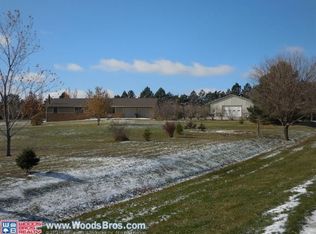Sold for $574,116 on 11/03/25
$574,116
4500 W Bluestem Rd, Martell, NE 68404
3beds
1,560sqft
Single Family Residence
Built in 2025
3.09 Acres Lot
$579,000 Zestimate®
$368/sqft
$2,422 Estimated rent
Home value
$579,000
$504,000 - $666,000
$2,422/mo
Zestimate® history
Loading...
Owner options
Explore your selling options
What's special
Pending contract - Denali 1497 Floor Plan from Prairie Home Builders
Zillow last checked: 8 hours ago
Listing updated: November 09, 2025 at 05:12am
Listed by:
Aaron Bowers 402-429-3747,
Location Real Estate
Bought with:
Aaron Bowers, 20160001
Location Real Estate
Source: GPRMLS,MLS#: 22513356
Facts & features
Interior
Bedrooms & bathrooms
- Bedrooms: 3
- Bathrooms: 3
- Full bathrooms: 2
- 3/4 bathrooms: 1
- Main level bathrooms: 2
Primary bedroom
- Features: Wall/Wall Carpeting, Ceiling Fan(s), Walk-In Closet(s)
- Level: Main
- Area: 154
- Dimensions: 14 x 11
Bedroom 2
- Level: Main
- Area: 110
- Dimensions: 11 x 10
Bedroom 3
- Level: Main
- Area: 110
- Dimensions: 11 x 10
Primary bathroom
- Features: 3/4, Shower, Double Sinks
Dining room
- Features: Dining Area, Luxury Vinyl Plank
- Level: Main
- Area: 96
- Dimensions: 12 x 8
Kitchen
- Features: Cath./Vaulted Ceiling, Pantry, Luxury Vinyl Plank
- Level: Main
Basement
- Area: 1497
Heating
- Propane, Forced Air
Cooling
- Central Air
Appliances
- Included: Range, Dishwasher, Microwave
Features
- Pantry
- Flooring: Vinyl, Carpet, Concrete, Luxury Vinyl, Plank
- Doors: Sliding Doors
- Basement: Egress
- Has fireplace: No
Interior area
- Total structure area: 1,560
- Total interior livable area: 1,560 sqft
- Finished area above ground: 1,497
- Finished area below ground: 63
Property
Parking
- Total spaces: 3
- Parking features: Attached, Garage Door Opener
- Attached garage spaces: 3
Features
- Patio & porch: Porch, Covered Patio
- Fencing: None
Lot
- Size: 3.09 Acres
- Dimensions: 364 x 370
- Features: Over 1 up to 5 Acres
Details
- Parcel number: 0830203004000
- Other equipment: Sump Pump
Construction
Type & style
- Home type: SingleFamily
- Architectural style: Ranch
- Property subtype: Single Family Residence
Materials
- Stone, Vinyl Siding
- Foundation: Concrete Perimeter
- Roof: Composition
Condition
- Under Construction
- New construction: Yes
- Year built: 2025
Details
- Builder name: PHB
Utilities & green energy
- Sewer: Septic Tank
- Water: Well
- Utilities for property: Electricity Available
Community & neighborhood
Location
- Region: Martell
- Subdivision: BLUESTEM HEIGHTS ADDITION
HOA & financial
HOA
- Has HOA: Yes
- HOA fee: $25 annually
- Association name: Bluestem Heights
Other
Other facts
- Listing terms: Conventional,Cash
- Ownership: Fee Simple
Price history
| Date | Event | Price |
|---|---|---|
| 11/3/2025 | Sold | $574,116+1.8%$368/sqft |
Source: | ||
| 5/18/2025 | Pending sale | $563,874$361/sqft |
Source: | ||
Public tax history
Tax history is unavailable.
Neighborhood: 68404
Nearby schools
GreatSchools rating
- 6/10Crete Intermediate SchoolGrades: 3-5Distance: 8.4 mi
- 7/10Crete Middle SchoolGrades: 6-8Distance: 8.3 mi
- 2/10Crete High SchoolGrades: 9-12Distance: 8.1 mi
Schools provided by the listing agent
- Elementary: Crete
- Middle: Crete
- High: Crete
- District: Crete
Source: GPRMLS. This data may not be complete. We recommend contacting the local school district to confirm school assignments for this home.

Get pre-qualified for a loan
At Zillow Home Loans, we can pre-qualify you in as little as 5 minutes with no impact to your credit score.An equal housing lender. NMLS #10287.


