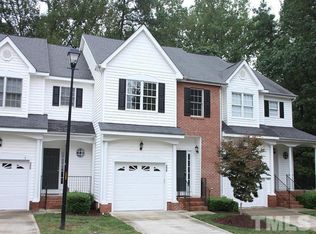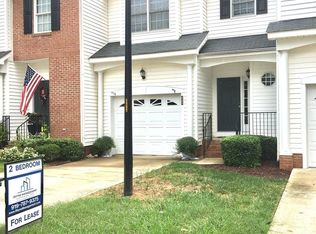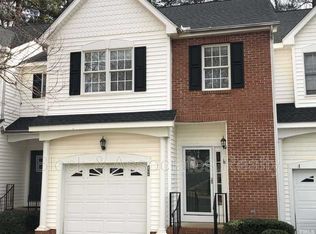Sold for $350,000 on 10/04/24
$350,000
4500 Treerose Way, Raleigh, NC 27606
2beds
1,429sqft
Townhouse, Residential
Built in 2001
3,920.4 Square Feet Lot
$346,300 Zestimate®
$245/sqft
$1,830 Estimated rent
Home value
$346,300
$329,000 - $367,000
$1,830/mo
Zestimate® history
Loading...
Owner options
Explore your selling options
What's special
Private, cul de sac, end unit townhome with hard to find one car garage - less than one mile from Lake Johnson Park! Enter the home from the inviting wrap around front porch to a 2 story entry foyer with hardwood floors, updated fixtures & crown molding throughout the first floor and fresh interior paint & smooth ceilings throughout the entire home. The first floor offers an open floor plan with a spacious living room featuring a gas fireplace. The living room is open to both the light and bright dining area as well as the kitchen, with a dine-in breakfast bar and lots of cabinets and countertop space. The downstairs also features access to the large, private back deck overlooking the woods, a half bath and 2 storage closets! Heading upstairs you will find an oversized primary bedroom suite with a vaulted ceiling, a sitting area and large walk-in closet. The sizable primary ensuite bathroom features a double vanity, soaker tub, walk-in tile shower, and large linen closet. The second bedroom suite is also a good size and features a large walk-in closet and ensuite bathroom. You will also find the laundry area upstairs. Great location - 3 miles from NC State Centennial Campus, easy access to 440 & 40 to quickly get to RDU & RTP, close to PNC Arena, NC State Farmers Market, Lonnie Poole Golf Course and more.
Zillow last checked: 8 hours ago
Listing updated: March 01, 2025 at 08:02am
Listed by:
Casey House 919-335-3620,
Coldwell Banker Advantage
Bought with:
Amy Donahoo, 285271
Compass -- Raleigh
Source: Doorify MLS,MLS#: 10047281
Facts & features
Interior
Bedrooms & bathrooms
- Bedrooms: 2
- Bathrooms: 3
- Full bathrooms: 2
- 1/2 bathrooms: 1
Heating
- Forced Air, Natural Gas
Cooling
- Central Air
Appliances
- Included: Dishwasher, Disposal, Dryer, Electric Range, Gas Water Heater, Microwave, Refrigerator, Washer
- Laundry: In Hall, Laundry Closet
Features
- Bathtub/Shower Combination, Ceiling Fan(s), Chandelier, Crown Molding, Double Vanity, Entrance Foyer, Open Floorplan, Smooth Ceilings, Soaking Tub, Storage, Vaulted Ceiling(s), Walk-In Shower
- Flooring: Carpet, Hardwood, Vinyl
- Windows: Blinds
- Basement: Crawl Space
- Number of fireplaces: 1
- Fireplace features: Gas Log, Living Room
- Common walls with other units/homes: 1 Common Wall, End Unit
Interior area
- Total structure area: 1,429
- Total interior livable area: 1,429 sqft
- Finished area above ground: 1,429
- Finished area below ground: 0
Property
Parking
- Total spaces: 2
- Parking features: Driveway, Garage, Garage Faces Front
- Attached garage spaces: 1
- Uncovered spaces: 1
Features
- Levels: Two
- Stories: 2
- Patio & porch: Deck, Porch
- Exterior features: Rain Gutters
- Pool features: Association, In Ground, Outdoor Pool, Community
- Fencing: None
- Has view: Yes
Lot
- Size: 3,920 sqft
Details
- Parcel number: 0782493389
- Special conditions: Seller Not Owner of Record
Construction
Type & style
- Home type: Townhouse
- Architectural style: Traditional
- Property subtype: Townhouse, Residential
- Attached to another structure: Yes
Materials
- Vinyl Siding
- Foundation: Block, Permanent
- Roof: Shingle
Condition
- New construction: No
- Year built: 2001
Utilities & green energy
- Sewer: Public Sewer
- Water: Public
- Utilities for property: Electricity Connected, Natural Gas Connected, Sewer Connected, Water Connected
Community & neighborhood
Community
- Community features: Pool, Street Lights
Location
- Region: Raleigh
- Subdivision: Meadowood Crossings
HOA & financial
HOA
- Has HOA: Yes
- HOA fee: $200 monthly
- Amenities included: Clubhouse, Maintenance Grounds, Pool
- Services included: Unknown
Other
Other facts
- Road surface type: Paved
Price history
| Date | Event | Price |
|---|---|---|
| 10/4/2024 | Sold | $350,000-2.5%$245/sqft |
Source: | ||
| 9/6/2024 | Pending sale | $359,000$251/sqft |
Source: | ||
| 8/16/2024 | Listed for sale | $359,000$251/sqft |
Source: | ||
| 8/2/2024 | Listing removed | -- |
Source: | ||
| 7/13/2024 | Price change | $359,000-2.7%$251/sqft |
Source: | ||
Public tax history
| Year | Property taxes | Tax assessment |
|---|---|---|
| 2025 | $3,042 +0.4% | $346,520 |
| 2024 | $3,030 +23.4% | $346,520 +55.1% |
| 2023 | $2,454 +7.6% | $223,346 |
Find assessor info on the county website
Neighborhood: West Raleigh
Nearby schools
GreatSchools rating
- 4/10Dillard Drive ElementaryGrades: PK-5Distance: 0.4 mi
- 7/10Dillard Drive MiddleGrades: 6-8Distance: 0.5 mi
- 8/10Athens Drive HighGrades: 9-12Distance: 1 mi
Schools provided by the listing agent
- Elementary: Wake - Dillard
- Middle: Wake - Dillard
- High: Wake - Athens Dr
Source: Doorify MLS. This data may not be complete. We recommend contacting the local school district to confirm school assignments for this home.
Get a cash offer in 3 minutes
Find out how much your home could sell for in as little as 3 minutes with a no-obligation cash offer.
Estimated market value
$346,300
Get a cash offer in 3 minutes
Find out how much your home could sell for in as little as 3 minutes with a no-obligation cash offer.
Estimated market value
$346,300


