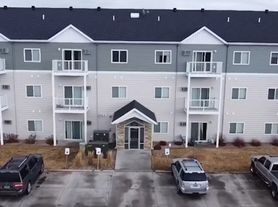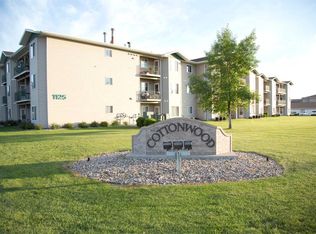FURNISHED: $2,400 / month.
Country home has an attached oversized garage and is located adjacent to the south side of Bismarck. The living quarters are all on ground level. The home is handicap accessible. It has 2 spacious bedrooms with large closets and 2 bathrooms. Furnishings will include king bed, queen bed, living room and dining room furniture including newer televisions. The kitchen has a large island, gas stovetop, double wall ovens, double-door refrigerator, dishwasher and disposal. For more details and pictures by request.
Short-term and mid-term options available. See FINAL DETAILS below for terms.
Short-term (3-day minimum stay) pays $290 per day (utilities included) plus a non-refundable $250 cleaning fee.
Mid-term (One to 6 months) pays $2,680 rent per month (utilities included).
Long-term (6 months +) pays $2400 rent per month PLUS utilities:
Natural gas for heating, cooking and fireplace (Montana-Dakota Utility Co.)
Electricity for lights and appliances (Capital Electric Coop.)
Water (South Central Regional District)
Landlord pays for internet (Midco), garbage pickup (Trans Trash) and provides lawn care and snow removal.
There are two other buildings on the 5 acre property (detached garage/shop and pole barn) which are not included for use or lease.
All adult tenants over 18 must sign the lease as an obligator for the rent terms.
House for rent
Accepts Zillow applications
$2,400/mo
4500 Thornburg Dr, Bismarck, ND 58504
2beds
1,856sqft
Price may not include required fees and charges.
Single family residence
Available now
Cats, dogs OK
Central air
In unit laundry
Attached garage parking
Forced air
What's special
Oversized garageGas stovetopDouble wall ovensDouble-door refrigerator
- 39 days |
- -- |
- -- |
Travel times
Facts & features
Interior
Bedrooms & bathrooms
- Bedrooms: 2
- Bathrooms: 2
- Full bathrooms: 2
Heating
- Forced Air
Cooling
- Central Air
Appliances
- Included: Dishwasher, Dryer, Microwave, Oven, Refrigerator, Washer
- Laundry: In Unit
Features
- Flooring: Carpet, Tile
- Furnished: Yes
Interior area
- Total interior livable area: 1,856 sqft
Property
Parking
- Parking features: Attached
- Has attached garage: Yes
- Details: Contact manager
Accessibility
- Accessibility features: Disabled access
Features
- Exterior features: Garbage included in rent, Heating system: Forced Air, Internet included in rent, Lawn Care included in rent, Snow Removal included in rent, Utilities fee required
Details
- Parcel number: 38138800E01010
Construction
Type & style
- Home type: SingleFamily
- Property subtype: Single Family Residence
Utilities & green energy
- Utilities for property: Garbage, Internet
Community & HOA
Location
- Region: Bismarck
Financial & listing details
- Lease term: 1 Year
Price history
| Date | Event | Price |
|---|---|---|
| 10/11/2025 | Price change | $2,400-7.3%$1/sqft |
Source: Zillow Rentals | ||
| 10/5/2025 | Price change | $2,590-10.4%$1/sqft |
Source: Zillow Rentals | ||
| 9/26/2025 | Listed for rent | $2,890$2/sqft |
Source: Zillow Rentals | ||
| 9/5/2025 | Sold | -- |
Source: Great North MLS #4020010 | ||
| 8/12/2025 | Pending sale | $750,000$404/sqft |
Source: Great North MLS #4020010 | ||

