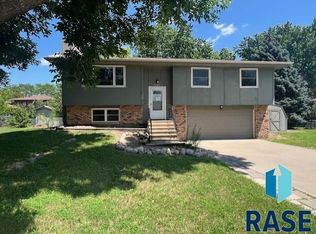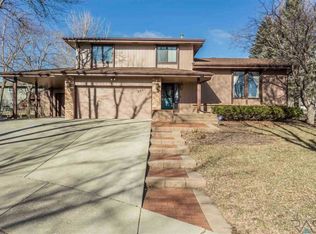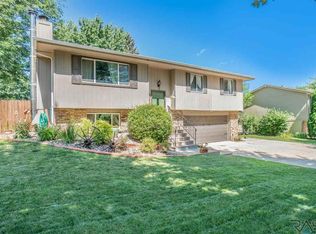Pristine Multi-Level Walkout Situated In An Established Neighborhood! The free flowing main level highlights a HUGE kitchen with tons of cabinets & counter space, roomy dining room with access to the private deck & a giant family friendly living room. A few steps down from the kitchen has the second living area with cozy fireplace. The highly desirable three bedrooms on one level can be found in the upper level that boasts a master suite featuring a private bath. Come check out the new updates including new shutters, plank flooring, new furnace and water heater!! Ideal location with horse shoe driveway to side street for easy departure and entrance! This adorable home is close to parks, bike trails, schools, shopping, restaurants, interstate & anywhere you need to be!
This property is off market, which means it's not currently listed for sale or rent on Zillow. This may be different from what's available on other websites or public sources.


