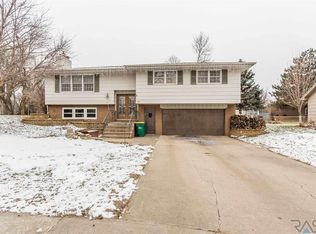Okay everyone don't just sit there get here! This fantastic Open Concept Split Foyer home located on the South-side of Sioux Falls features 5 nice sized bedrooms (3 on the main), 3 bathrooms (updated & 3/4 master bath), big double garage and large fenced yard to boot. With newer windows, updated HVAC, roof only 3 years old, nice updated flooring throughout, big deck for entertaining, garden windows in the lower level that lets a ton of light in, tons of storage, over 2300 sq ft finished, mature area, quartz counter tops with big island for gathering around, wood floors add warmth to the open space and so much more with this awesome home. Located just above the bike/walking trails, interstate access, parks, shopping, groceries, entertainment & easy access to escape if needed. This home will make you proud to be a homeowner because of the owners keeping it so well for the last couple decades!
This property is off market, which means it's not currently listed for sale or rent on Zillow. This may be different from what's available on other websites or public sources.
