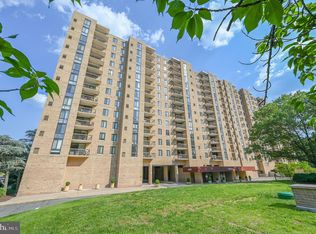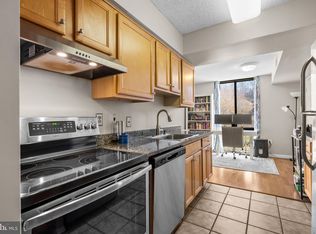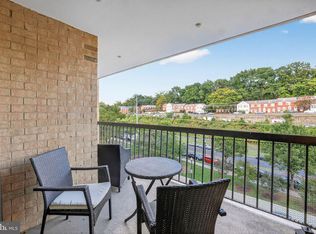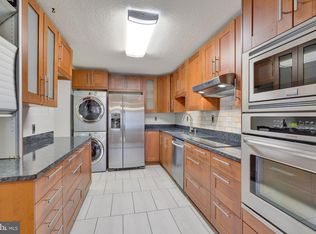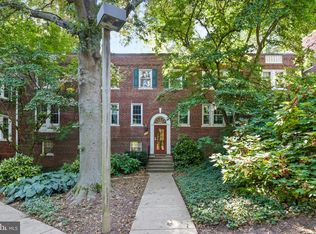Enjoy the best of convenience and amenities in this stunning 2-bedroom, 2-bathroom condo. This home features a sleek galley kitchen, spacious dining room perfect for entertaining, cozy living room with ample natural light, versatile den ideal for a home office or reading nook, and balcony. The expansive primary bedroom is a true retreat, complete with a luxurious ensuite bathroom and 2 spacious walk-in closets. Recent updates include fresh paint and brand new/never been used washer/dryer that was installed in 2025. The building boasts an impressive array of amenities: pool and sundeck, billiard room, media room (movie theater), two tennis courts, BBQ and picnic area, fitness center, club room, conference room, and 24-hour security. Enjoy easy access to a nearby bike trail/walking path and with a bus stop right outside and a metro station less than 5 miles away, commuting is a breeze. Reagan Airport (DCA) is under 10 miles away, and you're just a short distance from the vibrant city of DC. Don't miss this incredible opportunity to live in a convenient and amenity-rich community!
For sale
$418,500
4500 S Four Mile Run Dr APT 129, Arlington, VA 22204
2beds
1,173sqft
Est.:
Condominium
Built in 2005
-- sqft lot
$-- Zestimate®
$357/sqft
$783/mo HOA
What's special
Home officeBbq and picnic areaPool and sundeckExpansive primary bedroomTwo tennis courtsSpacious dining roomAmple natural light
- 68 days |
- 302 |
- 14 |
Zillow last checked: 8 hours ago
Listing updated: November 29, 2025 at 03:25pm
Listed by:
Joy Chaffin 703-371-6953,
KW Metro Center
Source: Bright MLS,MLS#: VAAR2064624
Tour with a local agent
Facts & features
Interior
Bedrooms & bathrooms
- Bedrooms: 2
- Bathrooms: 2
- Full bathrooms: 2
- Main level bathrooms: 2
- Main level bedrooms: 2
Rooms
- Room types: Living Room, Dining Room, Bedroom 2, Kitchen, Bedroom 1, Bathroom 1, Bathroom 2
Bedroom 1
- Level: Main
Bedroom 2
- Level: Main
Bathroom 1
- Level: Main
Bathroom 2
- Level: Main
Dining room
- Level: Main
Kitchen
- Level: Main
Living room
- Level: Main
Heating
- Forced Air, Electric
Cooling
- Central Air, Electric
Appliances
- Included: Cooktop, Dishwasher, Disposal, Dryer, Microwave, Refrigerator, Washer, Electric Water Heater
- Laundry: Dryer In Unit, Has Laundry, Washer In Unit, In Unit
Features
- Dining Area, Entry Level Bedroom, Floor Plan - Traditional, Kitchen - Galley, Primary Bath(s), Walk-In Closet(s), Bathroom - Stall Shower, Bathroom - Tub Shower, Formal/Separate Dining Room
- Flooring: Wood, Carpet
- Has basement: No
- Has fireplace: No
Interior area
- Total structure area: 1,173
- Total interior livable area: 1,173 sqft
- Finished area above ground: 1,173
Video & virtual tour
Property
Parking
- Total spaces: 2
- Parking features: Garage Door Opener, Inside Entrance, Assigned, Lighted, Parking Space Conveys, Private, Secured, Garage
- Garage spaces: 2
- Details: Assigned Parking, Assigned Space #: 494 & 495
Accessibility
- Accessibility features: No Stairs, Low Pile Carpeting, Accessible Entrance, Accessible Elevator Installed
Features
- Levels: One
- Stories: 1
- Exterior features: Barbecue, Lighting, Sidewalks, Street Lights, Tennis Court(s), Balcony
- Pool features: Community
- Has view: Yes
- View description: City
Details
- Additional structures: Above Grade
- Parcel number: 28035029
- Zoning: RA6-15
- Special conditions: Standard
Construction
Type & style
- Home type: Condo
- Architectural style: Contemporary
- Property subtype: Condominium
- Attached to another structure: Yes
Materials
- Brick
Condition
- Excellent
- New construction: No
- Year built: 2005
Utilities & green energy
- Sewer: No Septic System, Public Sewer
- Water: Public
- Utilities for property: Electricity Available, Sewer Available, Water Available
Community & HOA
Community
- Features: Pool
- Security: 24 Hour Security, Desk in Lobby, Exterior Cameras, Main Entrance Lock, Resident Manager
- Subdivision: The Brittany
HOA
- Has HOA: No
- Amenities included: Bike Trail, Billiard Room, Clubhouse, Common Grounds, Concierge, Elevator(s), Fitness Center, Storage, Jogging Path, Library, Meeting Room, Party Room, Picnic Area, Pool, Reserved/Assigned Parking, Security, Storage Bin, Tennis Court(s)
- Services included: Common Area Maintenance, Parking Fee, Snow Removal, Trash, Water, Reserve Funds, Maintenance Structure
- Condo and coop fee: $783 monthly
Location
- Region: Arlington
Financial & listing details
- Price per square foot: $357/sqft
- Tax assessed value: $387,200
- Annual tax amount: $3,999
- Date on market: 10/3/2025
- Listing agreement: Exclusive Right To Sell
- Inclusions: Microwave
- Ownership: Condominium
Estimated market value
Not available
Estimated sales range
Not available
Not available
Price history
Price history
| Date | Event | Price |
|---|---|---|
| 10/3/2025 | Listed for sale | $418,500$357/sqft |
Source: | ||
| 10/1/2025 | Listing removed | $418,500$357/sqft |
Source: | ||
| 9/12/2025 | Price change | $418,500-4.9%$357/sqft |
Source: | ||
| 8/20/2025 | Listed for sale | $440,000$375/sqft |
Source: | ||
| 5/8/2025 | Contingent | $440,000$375/sqft |
Source: | ||
Public tax history
Public tax history
| Year | Property taxes | Tax assessment |
|---|---|---|
| 2025 | $4,000 +4.3% | $387,200 +4.3% |
| 2024 | $3,834 +1% | $371,200 +0.7% |
| 2023 | $3,797 +2.1% | $368,600 +2.1% |
Find assessor info on the county website
BuyAbility℠ payment
Est. payment
$3,268/mo
Principal & interest
$2018
HOA Fees
$783
Other costs
$467
Climate risks
Neighborhood: Columbia Forest
Nearby schools
GreatSchools rating
- 7/10Barcroft Elementary SchoolGrades: PK-5Distance: 0.5 mi
- 7/10Kenmore Middle SchoolGrades: 6-8Distance: 1.5 mi
- 4/10Wakefield High SchoolGrades: 9-12Distance: 0.5 mi
Schools provided by the listing agent
- Elementary: Barcroft
- Middle: Kenmore
- High: Wakefield
- District: Arlington County Public Schools
Source: Bright MLS. This data may not be complete. We recommend contacting the local school district to confirm school assignments for this home.
- Loading
- Loading
