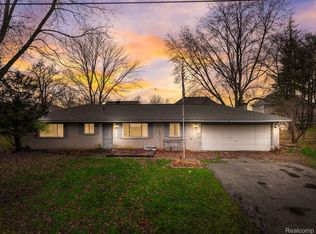Sold for $355,000
$355,000
4500 Rohr Rd, Lake Orion, MI 48359
3beds
1,819sqft
Single Family Residence
Built in 1965
0.34 Acres Lot
$361,200 Zestimate®
$195/sqft
$3,054 Estimated rent
Home value
$361,200
$340,000 - $383,000
$3,054/mo
Zestimate® history
Loading...
Owner options
Explore your selling options
What's special
Move-in ready ranch in Clarkston school district with Lake Orion mailing!! Step inside to this beautifully maintained home with refinished wood floors flowing throughout much of the main level. You will love the natural light that floods each room through the updated windows (8-years old). The living room features a beautiful wood burning fireplace and flows seamlessly into the spacious eat-in kitchen. The kitchen boasts granite countertops, custom wood cabinetry, and a new refrigerator and dishwasher (both 2024). All three bedrooms are on the main level and each include large closet spaces! Also found on the main level is one of the two full bathrooms and a half bathroom. Downstairs features new padding and plush carpet (2023), a spacious finished living area, bar space with included deep freezer chest, additional full bathroom, refinished laundry room (2025), and plenty of storage space. The basement fireplace can be included in the sale if desired, but sits on top of a brick stand that has hookup access for a wood burning stove. Outside, enjoy your summer and fall evenings on the stamped concrete patio (4-years old), surrounding the fire pit, or, take the festivities to the spacious yard! Additional features and upgrades include: new roof (2023), new hot water heater (2024), new furnace and ac unit (2024), new extra wide gutters (2023), underground electric dog fence, heated garage with new door leading inside, magnetic garage screen door - great for working on projects in an enclosed but airy space, close to major transportation routes, shopping, restaurants, schools, parks, and so much more! Schedule your showing today and move-in just days after closing!
Zillow last checked: 8 hours ago
Listing updated: September 13, 2025 at 01:30pm
Listed by:
Julia Slezak 248-963-0505,
Brookstone, Realtors LLC
Bought with:
Tiroca Battle, 6501432688
REALTEAM Real Estate
Source: Realcomp II,MLS#: 20251003453
Facts & features
Interior
Bedrooms & bathrooms
- Bedrooms: 3
- Bathrooms: 3
- Full bathrooms: 2
- 1/2 bathrooms: 1
Primary bedroom
- Level: Entry
- Area: 154
- Dimensions: 14 X 11
Bedroom
- Level: Entry
- Area: 126
- Dimensions: 14 X 9
Bedroom
- Level: Entry
- Area: 99
- Dimensions: 11 X 9
Other
- Level: Entry
- Area: 56
- Dimensions: 8 X 7
Other
- Level: Basement
- Area: 50
- Dimensions: 10 X 5
Other
- Level: Entry
- Area: 18
- Dimensions: 6 X 3
Dining room
- Level: Entry
- Area: 72
- Dimensions: 9 X 8
Family room
- Level: Basement
- Area: 644
- Dimensions: 28 X 23
Kitchen
- Level: Entry
- Area: 136
- Dimensions: 17 X 8
Laundry
- Level: Basement
- Area: 322
- Dimensions: 23 X 14
Living room
- Level: Entry
- Area: 221
- Dimensions: 17 X 13
Other
- Level: Basement
- Area: 72
- Dimensions: 12 X 6
Heating
- Forced Air, Natural Gas
Cooling
- Ceiling Fans, Central Air
Appliances
- Included: Dishwasher, Disposal, Free Standing Freezer, Free Standing Gas Range, Free Standing Refrigerator, Microwave
- Laundry: Laundry Room
Features
- Basement: Finished
- Has fireplace: Yes
- Fireplace features: Living Room, Wood Burning
Interior area
- Total interior livable area: 1,819 sqft
- Finished area above ground: 1,092
- Finished area below ground: 727
Property
Parking
- Parking features: Twoand Half Car Garage, Attached
- Has attached garage: Yes
Features
- Levels: One
- Stories: 1
- Entry location: GroundLevelwSteps
- Patio & porch: Patio, Porch
- Pool features: None
- Fencing: Fencing Allowed,Invisible
Lot
- Size: 0.34 Acres
- Dimensions: 100 x 150
Details
- Additional structures: Sheds
- Parcel number: 0836276008
- Special conditions: Short Sale No,Standard
Construction
Type & style
- Home type: SingleFamily
- Architectural style: Ranch
- Property subtype: Single Family Residence
Materials
- Vinyl Siding
- Foundation: Basement, Block
- Roof: Asphalt
Condition
- New construction: No
- Year built: 1965
- Major remodel year: 2023
Utilities & green energy
- Electric: Circuit Breakers
- Sewer: Septic Tank
- Water: Well
Community & neighborhood
Security
- Security features: Smoke Detectors
Location
- Region: Lake Orion
- Subdivision: HARTRICK VILLAGE
Other
Other facts
- Listing agreement: Exclusive Right To Sell
- Listing terms: Cash,Conventional,FHA,Va Loan
Price history
| Date | Event | Price |
|---|---|---|
| 7/3/2025 | Sold | $355,000-2.7%$195/sqft |
Source: | ||
| 6/18/2025 | Pending sale | $365,000$201/sqft |
Source: | ||
| 6/6/2025 | Listed for sale | $365,000+95.2%$201/sqft |
Source: | ||
| 2/22/2005 | Sold | $187,000$103/sqft |
Source: Public Record Report a problem | ||
Public tax history
| Year | Property taxes | Tax assessment |
|---|---|---|
| 2024 | -- | $121,700 +13.7% |
| 2023 | -- | $107,000 +10.1% |
| 2022 | -- | $97,200 +5.2% |
Find assessor info on the county website
Neighborhood: 48359
Nearby schools
GreatSchools rating
- 8/10Sashabaw Middle SchoolGrades: 4-8Distance: 1.7 mi
- 9/10Clarkston High SchoolGrades: 7-12Distance: 3.6 mi
- 8/10Pine Knob Elementary SchoolGrades: PK-5Distance: 2.5 mi
Get a cash offer in 3 minutes
Find out how much your home could sell for in as little as 3 minutes with a no-obligation cash offer.
Estimated market value$361,200
Get a cash offer in 3 minutes
Find out how much your home could sell for in as little as 3 minutes with a no-obligation cash offer.
Estimated market value
$361,200
