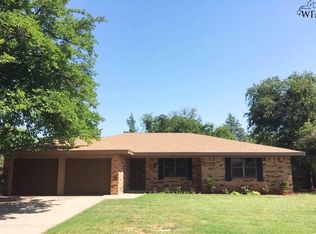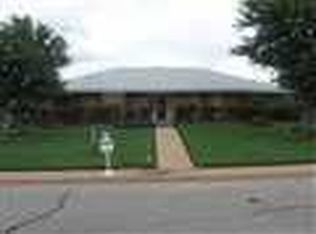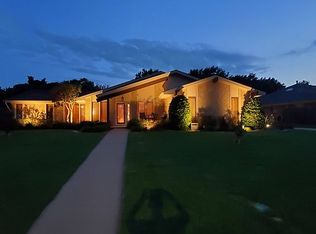Sold on 06/18/25
Price Unknown
4500 Ridgemont Dr, Wichita Falls, TX 76309
4beds
2,512sqft
Single Family Residence
Built in 1975
0.33 Acres Lot
$370,400 Zestimate®
$--/sqft
$3,252 Estimated rent
Home value
$370,400
$315,000 - $437,000
$3,252/mo
Zestimate® history
Loading...
Owner options
Explore your selling options
What's special
Renovated! This 4 bed, 3 living area, 2 dining area home is just in time for summer family time. Large corner lot w gunite pool, raised bed, storm shelter and fenced area for your 4-legged friends. All fresh paint, texture, wood trim, lighting and high grade luxury vinyl plank throughout the home. Formal dining has a nice modern architectural accent wall. Kitchen with custom cabinets, double oven, pretty glass tile backsplash and quartz countertops. Custom built-in storage you won't find in a new-build.
Zillow last checked: 8 hours ago
Listing updated: June 22, 2025 at 05:25pm
Listed by:
Bethann Oswald 0609787 940-691-7355,
Bishop Realtor Group, Inc 940-691-7355
Bought with:
Non-Mls Member
NON MLS
Source: NTREIS,MLS#: 20917021
Facts & features
Interior
Bedrooms & bathrooms
- Bedrooms: 4
- Bathrooms: 3
- Full bathrooms: 3
Primary bedroom
- Features: Built-in Features, Ceiling Fan(s), Double Vanity, En Suite Bathroom, Walk-In Closet(s)
- Level: First
- Dimensions: 14 x 13
Bedroom
- Features: Ceiling Fan(s)
- Level: First
- Dimensions: 13 x 11
Bedroom
- Features: Ceiling Fan(s)
- Level: First
- Dimensions: 12 x 12
Bedroom
- Features: Ceiling Fan(s), Walk-In Closet(s)
- Level: First
- Dimensions: 11 x 14
Den
- Features: Fireplace
- Level: First
- Dimensions: 19 x 23
Game room
- Features: Ceiling Fan(s)
- Level: First
- Dimensions: 13 x 23
Kitchen
- Features: Breakfast Bar, Built-in Features, Eat-in Kitchen, Galley Kitchen, Stone Counters
- Level: First
- Dimensions: 21 x 10
Living room
- Level: First
- Dimensions: 15 x 17
Heating
- Central, Heat Pump, Natural Gas
Cooling
- Central Air, Electric
Appliances
- Included: Double Oven, Electric Cooktop, Electric Oven
Features
- Built-in Features, Eat-in Kitchen, High Speed Internet, In-Law Floorplan, Vaulted Ceiling(s)
- Has basement: No
- Number of fireplaces: 1
- Fireplace features: Raised Hearth, Wood Burning
Interior area
- Total interior livable area: 2,512 sqft
Property
Parking
- Total spaces: 2
- Parking features: Door-Multi, Garage Faces Side
- Attached garage spaces: 2
Features
- Levels: One
- Stories: 1
- Pool features: Gunite, In Ground, Outdoor Pool, Pool Cover, Pool, Pool Sweep
Lot
- Size: 0.33 Acres
Details
- Parcel number: 129948
Construction
Type & style
- Home type: SingleFamily
- Architectural style: Detached
- Property subtype: Single Family Residence
Materials
- Foundation: Slab
Condition
- Year built: 1975
Utilities & green energy
- Sewer: Public Sewer
- Water: Public
- Utilities for property: Natural Gas Available, Sewer Available, Separate Meters, Water Available
Community & neighborhood
Community
- Community features: Curbs
Location
- Region: Wichita Falls
- Subdivision: Tanglewood
HOA & financial
HOA
- Has HOA: Yes
- HOA fee: $150 annually
- Association name: Tanglewood Neighborhood Association
- Association phone: 210-391-0410
Price history
| Date | Event | Price |
|---|---|---|
| 6/18/2025 | Sold | -- |
Source: NTREIS #20917021 | ||
| 6/5/2025 | Pending sale | $399,900$159/sqft |
Source: NTREIS #20917021 | ||
| 6/2/2025 | Contingent | $399,900$159/sqft |
Source: NTREIS #20917021 | ||
| 5/20/2025 | Price change | $399,900-5.9%$159/sqft |
Source: | ||
| 4/7/2025 | Listed for sale | $424,900$169/sqft |
Source: | ||
Public tax history
| Year | Property taxes | Tax assessment |
|---|---|---|
| 2025 | -- | $334,648 +9% |
| 2024 | $3,862 +7.6% | $306,911 +10% |
| 2023 | $3,588 -26.2% | $279,010 +10% |
Find assessor info on the county website
Neighborhood: 76309
Nearby schools
GreatSchools rating
- 8/10Crockett Elementary SchoolGrades: PK-5Distance: 1.6 mi
- 2/10Wichita Falls High SchoolGrades: 8-12Distance: 2.4 mi
- 5/10Barwise Leadership AcademyGrades: 6-8Distance: 2.6 mi
Schools provided by the listing agent
- Elementary: Crockett
- Middle: Barwise
- High: Memorial
- District: Wichita Falls ISD
Source: NTREIS. This data may not be complete. We recommend contacting the local school district to confirm school assignments for this home.


