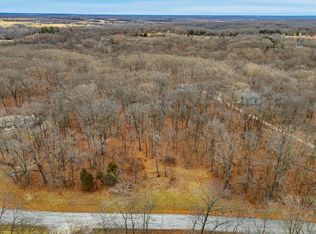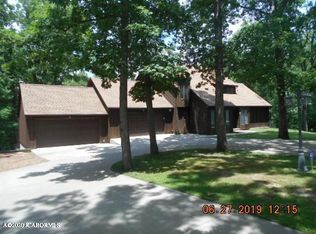Sold
Price Unknown
4500 Richland Heights Rd, Fulton, MO 65251
3beds
2,904sqft
Single Family Residence
Built in 1985
8.73 Acres Lot
$346,400 Zestimate®
$--/sqft
$2,486 Estimated rent
Home value
$346,400
Estimated sales range
Not available
$2,486/mo
Zestimate® history
Loading...
Owner options
Explore your selling options
What's special
Discover a stunning Midcentury Modern gem nestled in the heart of Callaway County. This beautifully updated home seamlessly blends classic design with modern amenities, offering a perfect balance of style and comfort.
Featuring a sleek and airy layout 3 bedrooms with a 4th option (2 nonconforming). Large windows invite natural light and provide serene views of the woods. The open-concept living spaces are ideal for entertaining.
Beyond the house; you'll find a versatile shop, perfect for hobbyists, craftsmen, or additional storage. The property's almost 9 wooded acres offers both privacy and a tranquil connection to nature, making it a true retreat.
Zillow last checked: 8 hours ago
Listing updated: December 09, 2024 at 11:19am
Listed by:
Dustin March 573-881-4537,
EXP Realty LLC 866-224-1761
Bought with:
Sherry Abbott, 2004035846
Abbott & Company Realty
Source: CBORMLS,MLS#: 422355
Facts & features
Interior
Bedrooms & bathrooms
- Bedrooms: 3
- Bathrooms: 3
- Full bathrooms: 2
- 1/2 bathrooms: 1
Primary bedroom
- Level: Main
Bedroom 2
- Level: Main
Bedroom 3
- Level: Lower
Full bathroom
- Level: Main
Full bathroom
- Level: Main
Full bathroom
- Level: Upper
Half bathroom
- Level: Lower
Dining room
- Level: Lower
Kitchen
- Level: Lower
Office
- Level: Lower
Sunroom
- Level: Lower
Heating
- Forced Air, Electric, Wood
Cooling
- Central Electric
Appliances
- Included: Water Softener Owned
- Laundry: Sink, Washer/Dryer Hookup
Features
- High Speed Internet, Tub/Shower, Stand AloneShwr/MBR, Split Bedroom Design, Soaking Tub, Tub-2+Person, Walk-In Closet(s), Smart Thermostat, Formal Dining, Kit/Din Combo, Kitchen/Family Combo, Cabinets-Custom Blt, Laminate Counters, Solid Surface Counters, Wood Cabinets, Pantry
- Flooring: Carpet, Ceramic Tile, Slate, Tile
- Doors: Storm Door(s)
- Basement: Walk-Out Access
- Has fireplace: Yes
- Fireplace features: Free Standing, Wood Burning
Interior area
- Total structure area: 2,904
- Total interior livable area: 2,904 sqft
- Finished area below ground: 1,376
Property
Parking
- Total spaces: 2
- Parking features: Attached, Garage Faces Side
- Attached garage spaces: 2
- Has uncovered spaces: Yes
Features
- Levels: Split Level
- Patio & porch: Screened, Concrete, Back, Covered, Deck, Front Porch
- Exterior features: Balcony
Lot
- Size: 8.73 Acres
- Features: No Crops, Rolling Slope, Curbs and Gutters
- Residential vegetation: Heavily Wooded
Details
- Additional structures: Lawn/Storage Shed, Workshop
- Parcel number: 0809032000000002001
- Zoning description: R-S Single Family Residential
Construction
Type & style
- Home type: SingleFamily
- Property subtype: Single Family Residence
Materials
- Foundation: Concrete Perimeter
- Roof: ArchitecturalShingle
Condition
- Year built: 1985
Utilities & green energy
- Electric: City
- Sewer: Lagoon, Privately Maintained
- Water: Public
- Utilities for property: Trash-Private
Community & neighborhood
Security
- Security features: Smoke Detector(s)
Location
- Region: Fulton
- Subdivision: Fulton
HOA & financial
HOA
- Has HOA: Yes
- HOA fee: $150 quarterly
Other
Other facts
- Road surface type: Paved
Price history
| Date | Event | Price |
|---|---|---|
| 12/9/2024 | Sold | -- |
Source: | ||
| 10/7/2024 | Price change | $380,000-3.8%$131/sqft |
Source: | ||
| 9/19/2024 | Price change | $395,000-7.1%$136/sqft |
Source: | ||
| 9/7/2024 | Listed for sale | $425,000+48.6%$146/sqft |
Source: | ||
| 11/1/2019 | Listing removed | $286,000$98/sqft |
Source: Top Deck Real Estate #384845 Report a problem | ||
Public tax history
| Year | Property taxes | Tax assessment |
|---|---|---|
| 2025 | $2,796 +0.5% | $46,155 +0.5% |
| 2024 | $2,784 +0.4% | $45,939 |
| 2023 | $2,772 +1% | $45,939 +1% |
Find assessor info on the county website
Neighborhood: 65251
Nearby schools
GreatSchools rating
- 4/10Mcintire Elementary SchoolGrades: K-5Distance: 3 mi
- 3/10Fulton Middle SchoolGrades: 6-8Distance: 2.7 mi
- 3/10Fulton Sr. High SchoolGrades: 9-12Distance: 1.6 mi
Schools provided by the listing agent
- Elementary: Fulton
- Middle: Fulton
- High: Fulton
Source: CBORMLS. This data may not be complete. We recommend contacting the local school district to confirm school assignments for this home.

