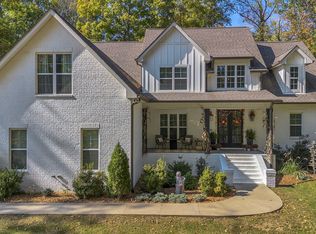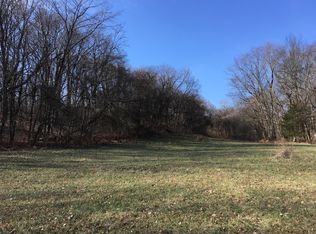Closed
$919,900
4500 Old Murfreesboro Rd W, Lebanon, TN 37090
4beds
3,134sqft
Single Family Residence, Residential
Built in 2019
5.07 Acres Lot
$937,300 Zestimate®
$294/sqft
$3,052 Estimated rent
Home value
$937,300
$881,000 - $994,000
$3,052/mo
Zestimate® history
Loading...
Owner options
Explore your selling options
What's special
It's like living in a beautiful tree house! Lovely setting, privacy & great location! 5 min to I-40 & conv of town! LOTS of storage! LG LR w/built-in bookshelves, cozy FP & peaceful view of the trees! Beautiful kitchen w/under cab lighting, granite, double ovens, pot-filler, walk-in pantry, eat-in area w/view! 2 BR's main level. Roomy primary BR w/en-suite bath w/LG standing shower, soaking tub, granite, LG WIC. Laundry RM w/cabinets & a window. 'Drop zone' bench off garage. Upstairs has 2 BR's, Bonus RM, full bath, LG office space & 2 floored attic spaces w/easy access. Seller added extensive full concrete drive, turn-around & patio, custom shades, lighting in entire crawl space, gutter guards, wrought iron railings, professional landscaping & more! Spectrum internet.
Zillow last checked: 8 hours ago
Listing updated: July 18, 2024 at 05:46am
Listing Provided by:
Tonya Denny 615-804-4394,
RE/MAX Exceptional Properties
Bought with:
Ann McConnell, 265534
Reliant Realty ERA Powered
Source: RealTracs MLS as distributed by MLS GRID,MLS#: 2541100
Facts & features
Interior
Bedrooms & bathrooms
- Bedrooms: 4
- Bathrooms: 3
- Full bathrooms: 3
- Main level bedrooms: 2
Bedroom 1
- Area: 260 Square Feet
- Dimensions: 20x13
Bedroom 2
- Features: Extra Large Closet
- Level: Extra Large Closet
- Area: 144 Square Feet
- Dimensions: 12x12
Bedroom 3
- Features: Extra Large Closet
- Level: Extra Large Closet
- Area: 168 Square Feet
- Dimensions: 14x12
Bedroom 4
- Features: Walk-In Closet(s)
- Level: Walk-In Closet(s)
- Area: 144 Square Feet
- Dimensions: 12x12
Bonus room
- Features: Second Floor
- Level: Second Floor
- Area: 483 Square Feet
- Dimensions: 23x21
Dining room
- Features: Separate
- Level: Separate
- Area: 168 Square Feet
- Dimensions: 14x12
Kitchen
- Features: Pantry
- Level: Pantry
- Area: 288 Square Feet
- Dimensions: 24x12
Living room
- Area: 270 Square Feet
- Dimensions: 18x15
Heating
- Central, Electric
Cooling
- Central Air, Electric
Appliances
- Included: Dishwasher, Microwave, Double Oven, Electric Oven, Cooktop
- Laundry: Utility Connection
Features
- Ceiling Fan(s), Extra Closets, Storage, Walk-In Closet(s), Entrance Foyer, Primary Bedroom Main Floor, High Speed Internet
- Flooring: Carpet, Wood, Tile
- Basement: Crawl Space
- Number of fireplaces: 1
- Fireplace features: Gas, Living Room
Interior area
- Total structure area: 3,134
- Total interior livable area: 3,134 sqft
- Finished area above ground: 3,134
Property
Parking
- Total spaces: 6
- Parking features: Garage Door Opener, Attached, Concrete, Driveway
- Attached garage spaces: 2
- Uncovered spaces: 4
Features
- Levels: Two
- Stories: 2
- Patio & porch: Porch, Covered, Patio
Lot
- Size: 5.07 Acres
- Features: Rolling Slope
Details
- Parcel number: 103 00113 000
- Special conditions: Standard
Construction
Type & style
- Home type: SingleFamily
- Architectural style: Traditional
- Property subtype: Single Family Residence, Residential
Materials
- Masonite, Stone
Condition
- New construction: No
- Year built: 2019
Utilities & green energy
- Sewer: Septic Tank
- Water: Private
- Utilities for property: Electricity Available, Water Available, Cable Connected
Green energy
- Energy efficient items: Windows
Community & neighborhood
Security
- Security features: Smoke Detector(s)
Location
- Region: Lebanon
- Subdivision: Poling Prop
Price history
| Date | Event | Price |
|---|---|---|
| 8/7/2023 | Sold | $919,900$294/sqft |
Source: | ||
| 8/5/2023 | Pending sale | $919,900$294/sqft |
Source: | ||
| 7/2/2023 | Contingent | $919,900$294/sqft |
Source: | ||
| 6/27/2023 | Listed for sale | $919,900+68.8%$294/sqft |
Source: | ||
| 12/6/2019 | Sold | $544,900+373.8%$174/sqft |
Source: Public Record Report a problem | ||
Public tax history
| Year | Property taxes | Tax assessment |
|---|---|---|
| 2024 | $2,174 | $113,900 |
| 2023 | $2,174 | $113,900 |
| 2022 | $2,174 | $113,900 |
Find assessor info on the county website
Neighborhood: 37090
Nearby schools
GreatSchools rating
- 6/10Southside Elementary SchoolGrades: PK-8Distance: 2.1 mi
- 7/10Wilson Central High SchoolGrades: 9-12Distance: 4.1 mi
Schools provided by the listing agent
- Elementary: Southside Elementary
- Middle: Southside Elementary
- High: Wilson Central High School
Source: RealTracs MLS as distributed by MLS GRID. This data may not be complete. We recommend contacting the local school district to confirm school assignments for this home.
Get a cash offer in 3 minutes
Find out how much your home could sell for in as little as 3 minutes with a no-obligation cash offer.
Estimated market value
$937,300

