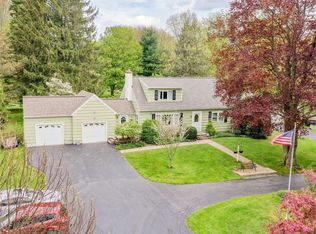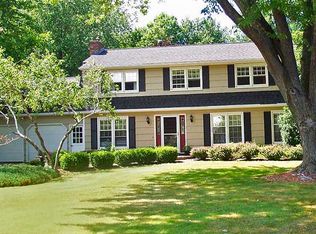Welcome home to this beautiful colonial in Fairport on golf course. This spacious 5 bedroom house sits on 1.8 acres with over $100k in renovations including new kitchen with island, granite countertops, new scratch proof California bamboo floors throughout, new paint exterior and interior, newer roof and windows, open shower with Moroccan tile, Jacuzzi, new A/C unit, new furnace 2017, new sum pump 2018, finished walkout basement, ready to move in. First showings will be held Sunday 6/30 from 12-3pm, scheduled appointment showings on 7/1-7/3, presenting all offers on Wednesday 7/3 at 5pm.
This property is off market, which means it's not currently listed for sale or rent on Zillow. This may be different from what's available on other websites or public sources.

