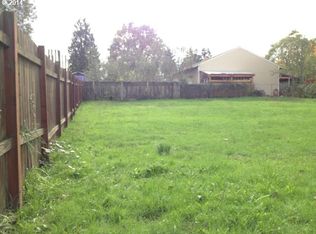Sold
$785,000
4500 NE Emerson St, Portland, OR 97218
3beds
2,111sqft
Residential, Single Family Residence
Built in 1948
0.47 Acres Lot
$-- Zestimate®
$372/sqft
$3,106 Estimated rent
Home value
Not available
Estimated sales range
Not available
$3,106/mo
Zestimate® history
Loading...
Owner options
Explore your selling options
What's special
Prepare yourself for this truly special opportunity! Set on a sprawling .47 acre lot, this one-level home is so surprisingly serene that you’d be forgiven for thinking you’re not in Portland any more, Toto. The main home captures lovely natural light, and has a welcoming open floor plan, with both a living room and family room to maximize social spaces. An eat-in island in the kitchen is ideal for chatting over breakfast, and there are views and easy access to the back yard for bringing the gatherings to the glorious outside. Three comfortable bedrooms are privately tucked away, and there’s two full main level bathrooms as well. This entire home promotes a relaxed and uncrowded life while being fantastic for aging in place &/or mobility issues. Loads of recent improvements and mechanical updates, including a new roof, newer heat pump, fresh interior paint, a large concrete back patio, and so much more. The lifestyle directions are endless with RV or boat parking, and a bonus, permitted and detached ADU with full bath: multigenerational living with family members, share your gorgeous space with a friend, or secure a welcome rental income stream. You choose! And there’s nothing stopping you from creating your own WFH office, gym, or private art/pottery studio. Serious urban farm vibes with bountiful established fruit trees, plantings, and garden boxes, including fig, apple, pear, raspberry, and blueberries...the surrounds of this home are simply magnificent. And you’re located close to NE 42nd, New Seasons, Alberta Arts District, and Beaumont Village. Not to mention quick commuting to PDX and just about anywhere really. This unique Cully home is a once in a blue moon opportunity, so don’t dilly dally! [Home Energy Score = 3. HES Report at https://rpt.greenbuildingregistry.com/hes/OR10239621]
Zillow last checked: 8 hours ago
Listing updated: August 02, 2025 at 02:42am
Listed by:
Heather Lamkins 971-255-9868,
Think Real Estate
Bought with:
Chrystal Roggenkamp, 201246194
Urban Nest Realty
Source: RMLS (OR),MLS#: 136854654
Facts & features
Interior
Bedrooms & bathrooms
- Bedrooms: 3
- Bathrooms: 3
- Full bathrooms: 3
- Main level bathrooms: 3
Primary bedroom
- Features: Ceiling Fan, Bamboo Floor, Double Closet
- Level: Main
Bedroom 2
- Features: Ceiling Fan, Bamboo Floor, Closet
- Level: Main
Bedroom 3
- Features: Bamboo Floor, Closet
- Level: Main
Dining room
- Features: Skylight
- Level: Main
Family room
- Features: Sliding Doors, Bamboo Floor, Double Closet
- Level: Main
Kitchen
- Features: Island, Bamboo Floor
- Level: Main
Living room
- Features: Bamboo Floor
- Level: Main
Heating
- Forced Air, Heat Pump
Cooling
- Heat Pump
Appliances
- Included: Dishwasher, Disposal, Free-Standing Range, Washer/Dryer, Electric Water Heater
- Laundry: Laundry Room
Features
- Ceiling Fan(s), Wainscoting, Closet, Double Closet, Kitchen Island, Bathroom, Kitchen
- Flooring: Bamboo, Vinyl
- Doors: Sliding Doors
- Windows: Vinyl Frames, Vinyl Window Double Paned, Skylight(s)
- Basement: None
Interior area
- Total structure area: 2,111
- Total interior livable area: 2,111 sqft
Property
Parking
- Parking features: Driveway, RV Access/Parking, RV Boat Storage, Attached, Converted Garage
- Has attached garage: Yes
- Has uncovered spaces: Yes
Accessibility
- Accessibility features: Accessible Entrance, Caregiver Quarters, Ground Level, Main Floor Bedroom Bath, Minimal Steps, One Level, Utility Room On Main, Accessibility
Features
- Levels: One
- Stories: 1
- Patio & porch: Patio, Porch
- Exterior features: Garden, Yard, Exterior Entry
- Fencing: Fenced
Lot
- Size: 0.47 Acres
- Dimensions: 66' x 310'
- Features: Level, Trees, SqFt 20000 to Acres1
Details
- Additional structures: Other Structures Bathrooms Total (1), Greenhouse, RVParking, RVBoatStorage, ToolShed, SeparateLivingQuartersApartmentAuxLivingUnit
- Parcel number: R103977
- Zoning: R7
- Other equipment: Irrigation Equipment
Construction
Type & style
- Home type: SingleFamily
- Architectural style: Ranch
- Property subtype: Residential, Single Family Residence
Materials
- Cement Siding, Vinyl Siding
- Foundation: Concrete Perimeter, Other
- Roof: Composition
Condition
- Resale
- New construction: No
- Year built: 1948
Utilities & green energy
- Gas: Gas
- Sewer: Public Sewer
- Water: Public
Community & neighborhood
Location
- Region: Portland
- Subdivision: Cully
Other
Other facts
- Listing terms: Cash,Conventional,FHA,VA Loan
- Road surface type: Paved
Price history
| Date | Event | Price |
|---|---|---|
| 8/1/2025 | Sold | $785,000+12.1%$372/sqft |
Source: | ||
| 7/22/2025 | Pending sale | $700,000$332/sqft |
Source: | ||
| 7/16/2025 | Listed for sale | $700,000+446.9%$332/sqft |
Source: | ||
| 11/5/1999 | Sold | $128,000$61/sqft |
Source: | ||
Public tax history
| Year | Property taxes | Tax assessment |
|---|---|---|
| 2017 | $5,220 +9.3% | $208,680 +3% |
| 2016 | $4,777 | $202,610 +3% |
| 2015 | $4,777 | $196,710 |
Find assessor info on the county website
Neighborhood: Cully
Nearby schools
GreatSchools rating
- 9/10Vernon Elementary SchoolGrades: PK-8Distance: 1.3 mi
- 4/10Leodis V. McDaniel High SchoolGrades: 9-12Distance: 2.2 mi
- 5/10Jefferson High SchoolGrades: 9-12Distance: 2.7 mi
Schools provided by the listing agent
- Elementary: Vernon
- Middle: Vernon
- High: Jefferson,Leodis Mcdaniel
Source: RMLS (OR). This data may not be complete. We recommend contacting the local school district to confirm school assignments for this home.

Get pre-qualified for a loan
At Zillow Home Loans, we can pre-qualify you in as little as 5 minutes with no impact to your credit score.An equal housing lender. NMLS #10287.
